Turbulent Politics and a Stage for Democracy: Government and Governmentality in the Allegheny County Courthouse
by Carter JacksonCarter Jackson is a PhD candidate in the History of Art and Architecture at Boston University, where his research focuses on issues related to architecture, historicism, and national identity in nineteenth-century Britain and the United States. He received his MA in the History of Art at the University of York, England, and his research has been supported by grants from Boston University, the New England Chapter of the Society of Architectural Historians, and the Paul Mellon Centre. Carter has held internships and curatorial roles at the Historic American Buildings Survey, Historic New England, the MIT Museum, and the Victoria and Albert Museum. He is currently on the board of directors at Boston’s Gibson House Museum. In 2022, Carter was one of the recipients of the AHNCA/Dahesh Prize at the Nineteenth Annual Graduate Student Symposium in Nineteenth-Century Art.
Email the author: cartercj[at]bu.edu
Citation: Carter Jackson, “Turbulent Politics and a Stage for Democracy: Government and Governmentality in the Allegheny County Courthouse,” Nineteenth-Century Art Worldwide 22, no. 1 (Spring 2023), https://doi.org/10.29411/ncaw.2023.22.1.4.
This work is licensed under a Creative Commons Attribution-NonCommercial 4.0 International License  unless otherwise noted.
unless otherwise noted.
Your browser will either open the file, download it to a folder, or display a dialog with options.
As the setting for some of the most basic functions of local government, county courthouses have long been at the center of civic life in the United States. Their varied architecture serves as an apt reflection of the needs and values of municipal government at the time they were constructed, and like many building types, their designs tend to follow the trends in fashion set by the tastemakers of their day. The Romanesque Revival style, popularized by the architect Henry Hobson Richardson (1838–86), became especially widespread in courthouses throughout the United States after the completion of his Allegheny County Courthouse and Jail in 1888. Richardson’s courthouse and jail, as well as his array of houses, schools, railroad stations, churches, and civic and commercial buildings, are perhaps best known for their functional arrangements, bold massing, honest use of materials, and thoughtful connection to their sites—all of which have cemented Richardson’s reputation as one of the most significant figures in nineteenth-century architecture in the United States and as a pioneer of the modern movement. With his untimely death at the age of forty-seven, he did not live to see the completion of his Allegheny County buildings, but his innovations were developed further by the next generation of groundbreaking architects, including Louis Sullivan and Frank Lloyd Wright.
Much has been written about the influence that the Allegheny County Courthouse and Jail had on later government buildings, as well as their status as perhaps the most mature examples of Richardson’s work, but little has been said about the ways in which their design, and specifically the architecture of the courthouse, related to the fraught political climate in which they were built.[1] Using a detailed analysis of the buildings and firsthand accounts of their reception, this article will argue that the buildings became a vehicle that mediated a strained relationship between the citizens of industrializing Pittsburgh and their local government during a period of labor unrest in the late nineteenth century. To contextualize this analysis, I begin with a brief overview of nineteenth-century government architecture and political corruption before examining the fabric of the Allegheny County Courthouse and Jail in detail.
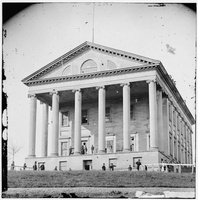
Government Architecture in the Nineteenth Century
At the start of the nineteenth century, a basic adherence to classical rationality could be found in almost all designs for government buildings in the United States. Thomas Jefferson believed that the reason and order embodied in the gridded plans and the columnar style of ancient Greek and Roman civic architecture would provide an appropriate symbolic framework for the United States’ expansion and its democratic ideals.[2] His Virginia State Capitol (fig. 1), perched on a hilltop and modeled on the Maison Carrée, a first-century Roman temple, was intended to serve as a shrine to democracy. A key figure in the early dissemination of the nation’s democratic architecture was the self-proclaimed “architect of the public buildings,” Robert Mills (1781–1855). His numerous neoclassical post offices, customhouses, and courthouses became veritable “temples in the wilderness,” united by their common attention to workmanship, refinement, and materials in a manner that demanded cultural respect and reflected the ancient republican principles that had been adapted to the habits and customs of the new nation.[3]
By the middle of the nineteenth century, the country’s growth was presenting new complexities. The population tripled between 1820 and 1860, and with an expanding labor force and mechanized production, this period saw the emergence of new, self-made industrialists. At a time when many cities were losing power to state government, well-connected entrepreneurs found that they could buy their way into a growing and inefficient bureaucracy.[4] They began to shoulder the burden of improvements so cities could circumvent state legislatures. In exchange for their assistance, these “political bosses” requested valuable contracts, franchises, and privileges. As such, the term “machine” became a metaphor not only for the engines of industrialization but for the growing government whose complex functions were financed by patronage.
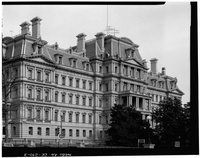
It could be said that these changes were mirrored by developments in the government’s choice in architectural style. In the two decades preceding the Civil War, the urban palaces of Italian Renaissance princes were found to be more practical models for new facilities housing the growing government than the inflexible temple types of ancient Greece. To oversee and streamline the construction of these buildings, the title of Supervising Architect was created within the US Treasury Department, with the architect Ammi B. Young (1798–1874) appointed to the position in 1852.[5] Jefferson’s classicism would be almost entirely abandoned under Young’s successor, Alfred Mullett (1834–90), in 1866. Mullett visited France in 1860, where he was inspired by the architecture of the Luxembourg Palace (1615–24) and the recent reconstruction of the Musée du Louvre (1852–57) by Louis Visconti (1791–1853) and Hector Lefuel (1810–80). The neobaroque excess of this architecture found a receptive audience among burgeoning capitalists and wealthy politicians in the United States, and Mullett designed numerous customhouses, post offices, and courthouses in this Second Empire style. Perhaps his most famous work is the immense State, War, and Navy Building (fig. 2). Its brassy profusion of columns, windows, mansard roofs, and high-relief ornament covered over ten acres of ground and was the largest office complex in the world.[6]
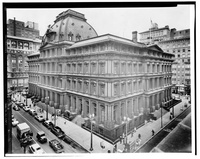
Many citizens welcomed these new federal buildings as ennobling gifts from the government that signified their city’s prosperity and their state’s membership in the Union.[7] Local businessmen often felt that their presence was an apt reflection of growing trade and commerce. In fact, the Second Empire style and the increasingly eclectic buildings that fused elements of English, Dutch, and Italian Gothic styles into an anthology of parts became the norm not only in government buildings but also in structures ranging from train stations to department stores.[8] Inside these grand government edifices were rich marbles, leather, and brass as well as hand-carved oak, mahogany, and walnut. The Post Office and Customs House in St. Louis (1873–84)—clad with thick plate-glass windows and containing sliding iron shutters and interior slots for inserting rifles—is one such sumptuous example (fig. 3).[9]
Some architects and members of the public objected to the wanton use of resources it took to construct these buildings. Young was dismissed from his role as first Supervising Architect amid allegations of extravagance and waste. Mullett was investigated four times for accusations of graft and illegal profits, and his successor as Supervising Architect, James Hill (1841–1913), was found to be part of the tremendously profitable “Granite Ring”—a group of companies that monopolized the sale of stone to the federal government and wielded considerable political influence.[10] Critiques of the fraud and bribery in the bureaucracy of government construction became more pervasive in the second half of the decade. P. B. Wight’s scathing rebuke of the role of Supervising Architect in an 1876 paper delivered to the American Institute of Architects expresses these frustrations. He said, “The greatest bane to the progress of all public architecture . . . has been the creation of non-professional boards and commissions, who are not only incompetent to judge . . . but are often knavish and corrupt. Our country is covered with architectural monstrosities which are the result of this system.”[11] Here, Wight pinpoints the fact that beneath the glitter of rich façades, a general sense of distrust on the part of the citizenry toward the close ties between industry and government was beginning to intensify. In the aftermath of the Panic of 1873, this suspicion would reach a boiling point in the bustle of industrial Pittsburgh.
The Pittsburgh Railroad Riots
Pennsylvania’s southwestern region had the natural makings of an industrial powerhouse. By capitalizing on an abundance of coal, iron ore, wood, and rivers, Allegheny County was producing one-eighth of all the iron and steel tonnage in the United States by 1880.[12] The resulting economic boom made fortunes for investors, but despite their wealth, the city’s iron barons did not wield much control over the lives of their workers or fellow citizens. Bosses understood that the role of the ironworkers in the industrial process was a crucial one, and they treated their employees with respect, as craftsmen largely free from regulation. The hazardous nature of their work, combined with a shared respect for their skills, created a strong sense of solidarity among ironworkers.[13] Amid the economic collapse following the Panic of 1873, this sense of camaraderie would swell and extend to laborers in other local industries.
In the mid-1870s, those who owned property in Pittsburgh’s small, old wards were subjected to additional taxes to pay off a significant debt that the city had amassed from the oppressive Pennsylvania Railroad monopoly.[14] Resentment toward the railroad’s malpractice was felt by members of the city’s working class, who were already struggling to recover wages lost during the recession, and by the businessmen who, in attempting to compete with the railroad, had long been frustrated by its discriminatory rate structures.[15] In June of 1877, when the Pennsylvania Railroad announced it would cut the wages of its employees by 10 percent, its Pittsburgh workers went on strike.[16] The railroad then convinced Pennsylvania’s governor to use state militia to reopen the Pittsburgh line. When the militiamen arrived in Pittsburgh on July 20, they opened fire—killing and wounding dozens. Afterward, the remaining strikers drove the militia out of the city and burned its Union Depot to the ground.[17]
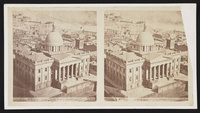
The railroad riots can be understood as a predictable climax of the mounting distrust between working-class people and the politicians manipulated by special interest groups. Following the riots, the Pittsburgh Commercial Gazette lamented, “It was as though the French Commune had suddenly been vomited over us, and the scenes characteristic of the Commune were re-enacted in the city of Pittsburgh.”[18] Less than five years later, architecture would be called upon to mediate these tensions when the existing Allegheny County Courthouse—a handsome Greek Revival building with a domed cupola designed by John Chislett (1800–1869) (fig. 4)—caught fire on May 7, 1882. After consulting builders and insurance companies, it was decided that the building was beyond repair, and in 1883, a board of three commissioners was formed to oversee the construction of a new Allegheny County Courthouse and an adjacent jail.[19]
The Allegheny County Courthouse and Jail Design Competition
To help inform their objectives for these new buildings, the commissioners visited a range of newly constructed public buildings from Boston to Chicago, specifically noting their layouts, materials, styles, and utilities.[20] However, perhaps more vexing than questions relating to the architectural design of the courthouse and jail was the issue of how the new buildings would be paid for, and how to manage the perception of their expenditure—an issue frequently highlighted in the contemporary press. In January of 1883, articles in the Pittsburgh Commercial Gazette cautioned that, due in part to the railroad riots, the “debt of the county . . . [became] so large that the interest paid on it last year amounted to $225,000, add to this the cost of the new Court House and it will largely increase the interest as well as compel the commissioners to cease payments, perhaps, on the principal.”[21] This prompted fears that the expense of the new buildings would result in increased taxes for the citizens of Allegheny County, who were still recovering from the economic slump of the 1870s. Some of the owners of the site for the proposed jail protested by refusing to sell their land, and others pressured the city to build the new courthouse out of the stones from the old one.[22] Such skepticism likely informed the requirements set forth in the initial call for design proposals that the commissioners circulated in April of 1883. Aimed at producing a courthouse and jail “erected without waste or extravagance” and with little burden “felt by the people,” the call for proposals stipulated strict rules for setbacks, little space between the buildings and the street, and a specific amount of floor space for each court and government office.[23]
It is possible that the rationale behind the strict rules for setbacks and the use of space ran deeper than a desire to simply maximize the building’s footprint. As explained by the historian Mary Ryan, the number of large urban spaces that were venues for public meetings, ranging from protests to celebrations, in the early nineteenth century gradually declined in favor of “more private, interior zones” after the Civil War.[24] By the 1870s, a pattern emerged, suggesting that the metropolitan built environment “was channeling everyday urban life and imagination in a private direction, away from associated or civic consciousness,” as crowds were becoming more hostile and less controllable.[25] With neighborhood public meetings becoming less significant, and reformers meeting in private offices or clubs, urban politics became less representative and more bureaucratic, resulting in a general waning of democratic participation. In this way, it is conceivable that in their desire to construct a courthouse whose architecture was commensurate with the needs and preferences of the citizens of Allegheny County, the commissioners were also influenced by a larger, antidemocratic shift that, in light of the violent protests that had wracked the city just years before, led them to want to limit the building’s ability to accommodate protestors.
Beyond these functional considerations, the commissioners stipulated few aesthetic guidelines, noting only that “for the outer walls, the most desirable material in the Pittsburgh atmosphere would be a somber granite, and next to that would be pressed brick.”[26] No conditions were set on architectural style, as long as the designs were “marked by solidity, dignity of design, and simplicity of decoration,” with a clear indication of “the purposes for which they were intended.”[27] The commissioners did, however, mention that they felt that classical styles were appropriate for the solid character of the citizens of Allegheny County and a reflection of their “thrift, culture, and public spirit.”[28]
This unique set of requirements was sent to the nearly one hundred architects who were invited to submit preliminary designs for the courthouse and jail.[29] After reviewing their proposals, the commissioners selected five architects as finalists, and each was asked to provide more detailed plans for the commissioners to consider. These architects included William W. Boyington (1818–98) of Chicago, Elijah E. Myers (1832–1909) of Detroit, George B. Post (1837–1913) of New York, John Ord (1850–1923) of Philadelphia, and Andrew Peebles (1835–1919) of Pittsburgh. Richardson was not included in this initial list of finalists, as he was overextended with other projects and did not respond to the call for design entries. It was only after Post decided not to participate and the commissioners asked Richardson once more to submit a design that he agreed to take part. Richardson would later recall he had “never seen, either in this country or in Europe, instructions . . . which set forth so fully and explicitly the requirements for the intended work,” and that he had “not thought of giving it any consideration” until he saw what the design commission required.[30]
Each of the final schemes that the commission received defied simple stylistic classification. They all were bound by the competition’s strict parameters and included an emphatically symmetrical courthouse block with a prominent tower. The architects competing against Richardson clad their buildings in unfettered references to various historical periods, with prominent allusions to classical architecture. Ord’s entry was grounded by a rusticated base reminiscent of a Florentine palazzo, which was surmounted by two floors with window details referencing the English Baroque and capped by whimsical Scottish baronial turrets and steeply pitched roofs (fig. 5). Boyington’s design was more licentious, with a profusion of sculptural framing elements and terra-cotta bas reliefs anchored by pilasters and crowned with an overwrought clock tower that was adorned with tiers of allegorical figures and topped by a pointed dome (fig. 6). Myers’s design adhered most rigorously to the commissioners’ preferences for a classical style. His entry was dressed in a medley of pilasters and pediments with a bold texture that referenced Renaissance Italy, topped by a classicized clock tower (fig. 7). Without seeing the floor plans of these proposals, one can surmise that they adhered to the basic courtyard layout with street level entrances on three sides, as was prescribed in the competition requirements. These architects, like most of their contemporaries, viewed the merging of architectural styles from multiple periods and regions in a single building as innovative, and the variety of ornament fused into these designs was in line with the eclectic architecture that had become routine in government buildings in the 1880s.
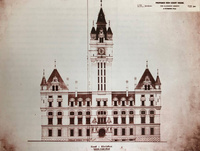
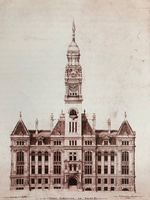
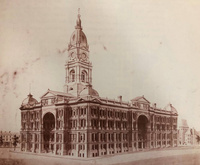
When he began working as an architect in the 1860s, Richardson also followed the norms of highly decorated Victorian Gothic and Second Empire buildings in his designs.[31] It was only in the early to mid-1870s that his distinctive Romanesque Revival style would begin to emerge. Richardson’s early commissions, such as Brattle Street Church in Boston, Massachusetts (1870)—which bears round, Romanesque arches, rough surface treatment, and a large Italian campanile—are somewhat eclectic and experimental. More obvious Romanesque Revival features emerge in his Hampden County Courthouse in Springfield, Massachusetts (1874), where he included battlemented parapets and a loggia with heavy, rounded arches. Only in his more mature buildings, such as Trinity Church in Boston (1877), do we see Richardson’s masterful ability to simplify sundry programmatic elements into bold masses and a unified composition within a challenging site (fig. 8). By the time he was invited to submit a proposal for the Allegheny County buildings, he was at his most adept. While the timing was opportune, the Pittsburgh commission was a uniquely demanding one, even for a seasoned architect. In order for the project to be successful, Richardson’s design would have to assemble what one commentator called “a costly pile of granite” that was “in no ways in keeping with the good taste and practical common sense of our citizens” in a manner that was sympathetic to the widespread public skepticism stemming from the city’s recent troubled history, while also respecting the modest taste of most Pittsburghers.[32]
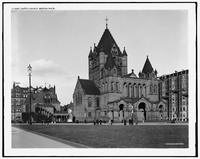
A telling insight into this characteristic simplicity can be found in a visitor account of 1868, which described the moneyed classes of Pittsburgh as “singularly devoid of the usual vanities and ostentations, proud to possess a solid and spacious factory, and to live in an insignificant house.”[33] The commentator made a special note of the skeptical eye that locals cast toward frivolity, noting, “It is said that a Pittsburgh man of business who should publish a poem would find his ‘paper’ doubted at the bank. ‘A good man, sir, but not practical.’”[34] Unsurprisingly, when it became known that the architect of the courthouse and jail would receive $100,000 for his services, an article in the Pittsburgh Commercial Gazette from March 1884 noted that, to many, it “was an excessive fee.” This was followed by the response of a commissioner, who quipped, “This is the wrong item to start economy upon,” and then explained that the construction contract retained a portion of the payment until the project was completed and that the architect would “assume the entire supervision himself,” concluding with the note that “economy will come in very properly on the building itself, and not at the fountain head where harm may be done. . . . Thus far the public has approved our actions.”[35]
There were other criticisms that the project’s architect would have to address. Fast-forwarding a few years, we find one such example published in the Pittsburgh Press in March of 1888, where an unnamed commentator fixates on the origins of the masons who were hired to fashion and install the iron and stonework in the buildings. In particular, the writer notes, “curiously enough, the descendants of those whose hands built the Italian cathedrals have been employed here. Italian masons have done nearly all of the work.” Moreover, “[there is a] great deal of iron trellis work . . . that one would think ought to have been done by a Pittsburgh firm, but which was made at Worcester.”[36] The critic continued: “Why cast iron work of any kind should be made there cheaper than in Pittsburgh is ‘one of those things that no fellah can understand.’ Probably Mr. Carnegie, who has become temporarily the expositor of this city’s decline, is the only one who could interpret it aright.”[37] The passage concludes by noting that the building’s “light iron safety screen . . . was made at home, and for that much local patriots must be grateful. On considering the case of almost all of the material and labor in the whole building, one is apt to fall athinking how little of it has come from within the area in which the taxes for it were raised.”[38] Although hyperbolic—indeed, the majority of the glass, tile, and ironwork used in the project had been wrought in Allegheny County—this passage shows that beyond being crafted in a manner that helped citizens observe and participate in the inner workings of their government, the construction of the new courthouse and jail had to be perceived by the public as a responsible use of money, sympathetic to the city’s industry and identity, and free from political corruption and the influence of a distrusted elite, such as the likes of Andrew Carnegie. A close look at Richardson’s design indicates that he crafted the buildings with these concerns in mind.
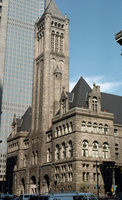
Henry Hobson Richardson’s Allegheny County Courthouse and Jail
Like the designs of all the competition’s finalists, Richardson’s courthouse is comprised of a hollow and symmetrical rectangular block with a prominent central tower above its main pedestrian entrance (fig. 9). But contrary to the designs from the other four finalists, the substance of his scheme lies in its dignified restraint. It finds its strength not in a profusion of ornament or polychrome but in its bold massing and striking outline. Faced with rough, pink-gray Milford granite, the building’s occasional references to the Spanish Romanesque can be found in the corner turrets on its tower or in its array of round-arched fenestration, and hints of the style of François I appear in the outline of its engaged dormers. However, these traits are secondary to the more elemental architectonic connections between its rough-hewn granite walls, block-like corner pavilions, and bow-fronted projections.[39] Perhaps most importantly, Richardson’s execution of the Romanesque Revival style, unlike other revivalists at the time, is refreshingly straightforward. He does not fuse a multitude of periods and themes in restless confusion.
The rigid appearance of the courthouse is underscored by the way its envelope is pushed to the outermost limits of its site with no significant external recesses to allow for pedestrians to gather. Its lowest windows appear as mere holes in the building’s rusticated base. They are unadorned and well above eye level, denying the gaze of pedestrians who might cause disruptions (fig. 10).[40] Above the ground floor this harsh stonework slightly softens, and the windows become larger and interspersed with engaged Romanesque columns. Similar ornamentation would commonly be used by Richardson’s eclectic contemporaries as an expression of luxury, but Richardson’s sturdy columns act as braces for stone arches and seem functional. And unlike his other projects, where the three-dimensional carving at each level incrementally increases as the building rises higher and becomes more removed from the pedestrians below, there is no sense that Richardson’s Allegheny buildings are sneaking lavish ornament into hidden crevices or upper registers (fig. 11).[41] While this could also be due to the desire to prevent the accumulation of soot from the city’s smoggy air, the decorative scheme is honest and consistent.
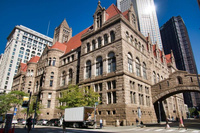
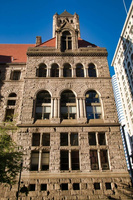
The courthouse is linked to the jail across the street by a covered bridge with clear practical and symbolic references to the seventeenth-century Bridge of Sighs (fig. 12), a Venetian landmark and the place where convicted prisoners were brought from interrogation rooms in the Doge’s Palace to the prison complex. The jail’s layout eschews the rationality of a symmetrical design in favor of asymmetrical radial cell blocks extending outward from a central octagon, and its subordinate status is made clear through a more archaic use of the same materials and modest details found in the courthouse. For example, the decorative bands of alternating narrow and wide masonry courses in the exterior walls of the courthouse are exchanged here for walls with masonry courses that appear identical but in fact become smaller as they rise, fooling the eye into thinking that the façade is taller and more monumental than it is. The jail’s massing is also deftly interspersed with towers bearing machicolations (a form of medieval fortification comprised of openings between the corbels of an overhanging parapet where objects could be dropped on attackers), and it is enclosed by a medievalized wall (fig. 13). Together, the overall effect of these seemingly haphazard protrusions and dark recesses makes the building look like an afterthought constructed as a series of accretions over time to shelter prisoners. A walk around its grim outer wall reveals an unexpected view of a turret or gable at each turn of a corner, creating a picturesque but distressing appearance (fig. 14). One of Richardson’s collaborators, Alexander Wadsworth Longfellow (1854–1934), would remark, “that jail is a stunner . . . it makes me feel queer in the small of my back . . . I am very proud of it.”[42]
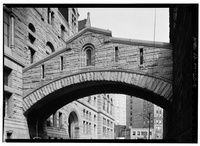
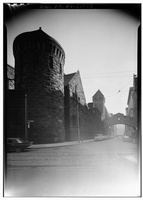
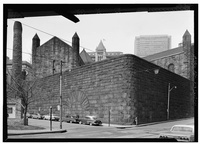
Allegheny County Courthouse and Jail Interior
For all the merits of the courthouse’s exterior, the rational plan of its interior is perhaps the project’s greatest strength. Richardson’s design adhered to the competition’s strict programmatic requirements and exceeded expectations through the clarity and deft integration of its parts.[43] The arrangement of floors is hierarchical: the ground floor originally housed mechanical systems, supply rooms, a carpenter’s shop, and various related offices. The first and second floors contain the most important municipal offices, including those of the county clerk, county commissioners, county treasurer, and sheriff.[44] The third floor is dedicated to the administration of justice and is arranged as a series of double-height courtrooms interspersed with smaller rooms for jury deliberations, while the fourth floor contains the building’s remaining administrative offices. At the center of the building is a large courtyard with gated entrances on three sides. Because the building so closely abuts the surrounding streets on all sides, this tightly controlled space is the only place where the public might assemble.
The main entrance to the courthouse is through the three west-facing pedestrian doorways set within nearly identical recesses (fig. 15). This approach is not lavish or welcoming. Byzantine-style lion statues flanking the doorways, massive granite masonry, and minimal ornament make the space appear cold and functional. But when one passes through the doors into the entrance hall, these austere qualities begin to evolve. The dark and rough-hewn granite of the exterior becomes refined and polished, covering nearly every exposed surface from floor to ceiling (fig. 16). An immense stone groin vault covering the entrance hall feels dark and subterranean, but light pouring in from windows in the adjacent spaces dispels any sense of the foreboding or secrecy expressed by the building’s exterior, inviting visitors farther inside.
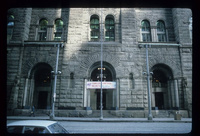
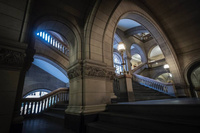
Upon leaving the entrance hall, one has the choice of turning either left or right to the first-floor offices or going forward and up a wide flight of stairs toward the large windows overlooking the courtyard (fig. 17). The use of glazing at this point in the plan is significant: it reveals to visitors an abundance of windows on the other three sides of the courtyard, which are all arranged in highly regulated sequences that articulate the layout of the building. Thus, not only do the windows onto the courtyard brighten the staircase, they provide visitors with a clear sense of the logical and equitable inner workings of the county’s government while also allowing those working within the building to closely surveil the members of the public who might gather in the courtyard below.
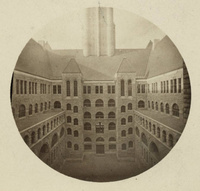
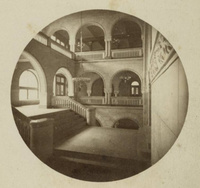
As one continues to ascend the steps toward the second floor, the magnitude of the staircase and its elaborate engineering begin to reveal themselves in a way that could be understood as a metaphor for the many interlocking layers of bureaucracy. The succession of arches, platforms, and stairs rising in different directions and to multiple levels allows all citizens “the freedom to see and be seen” as actors in a strategically designed stage set—one that positions bureaucrats and citizens within prescribed pathways while also framing and elevating them as they jointly perform their democratic roles and wind their way to their destinations (fig. 18).[45]
On the second floor, all offices are accessible via a corridor lining the four sides of the courtyard. The systematized repetition of the space’s windows, and the invariability of its materials and ornament, reiterate the impartiality of the government to its citizens. The courtyard’s floor plan prevents any department or group of offices from becoming too detached from the rest of the building, and the common central corridor surrounding the entire courtyard requires employees to interact with each other any time they leave their offices.
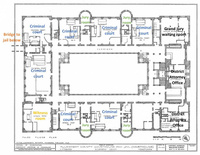
The courthouse’s hierarchical configuration becomes most evident on the third floor.[46] The strategic placement of courtrooms, entrances, and ancillary spaces, such as the witness room and the grand jury waiting room, builds upon the theatricality of the stage-like staircase to form a dramatic sequence (fig. 19).[47] Lawyers proceed to the courtrooms from the large district attorney’s office situated at the center of the westernmost part of the building directly off the grand staircase (on the right in fig. 19). Accused criminals enter the courthouse from the easternmost side of the building via the bridge connected to the jail (on the left in fig. 19). The jury arrives at the third floor through one of the four public stairwells in the corners of the courtyard and enters the courtrooms by ascending a flight of stairs in an adjacent deliberation room to sit in a mezzanine symbolically positioned above the judge’s private chamber. (The members of the jury are kept separate from the witnesses, as their respective waiting rooms are diagonally across from each other.) Four of these chambers and jury rooms “break” the expanse of the building’s granite façade as bow fronts that bulge outward toward the street—creating a visual separation that symbolically resonates with the vital impartiality of the judge and jury in the administering of justice.
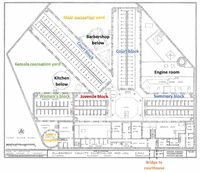
Richardson’s design for the jail is equally functional and theatrical. The building’s cell blocks extend from a vast, multistory central lobby in four directions. Internally, each arm of the plan is designed to house a specific group of prisoners, including men, women, and juveniles (fig. 20). These arms are used to conceal a large engine room and divide the exterior space into various recreation yards for the different types of prisoners, all of which are bound by the outer wall facing the surrounding streets. Its general appearance and means of segregating prisoners into wings radiating from a central watch chamber neatly allude to historic panopticon prison design.[48]
The Resonances of Richardson’s Design
One would assume that the essential merits of Richardson’s design—its logical layout and robust yet modest forms—would resonate with the straightforward sensibilities and humble taste of the people of Pittsburgh. Indeed, when the courthouse and jail finally opened in September of 1888, the same venues that published critiques during its planning and construction characterized the buildings as a triumph.[49] The Pittsburgh Press lauded the courthouse and jail as “the most magnificent and imposing of [Richardson’s] works, yet also the most logical and quiet,” with a “symmetry, dignity, and nobility of air [that] speak of Renaissance ideals.”[50] The writers also noted that while the courthouse “may properly be called a vast rectangular box . . . its very simplicity and reserve are admirable.”[51] Moreover, the critic who objected to the source of materials and manpower used to construct the buildings made perceptive comments on the merits of Richardson’s design, including its thoughtful relationship between structure and ornament, noting, “The row of naked iron girders that form the chief feature of the ceilings of all the courts is rather unsightly, to say the least of it . . . [but] what they lack in beauty they more than make up for in strength. Floors and ceilings that have more the appearance of being built to last forever it would be difficult to find anywhere.”[52] In this way, not only did the basic logic of Richardson’s plan render legible the functions of government and the dispensing of justice; it also appears that the more subtle qualities of the building’s style and decoration deftly rejected conspicuous consumption and the dishonesty of machine-produced ornament in a manner that resonated with the unique taste of its most critical users. It could also be said that the buildings’ texture, towers, and general massing blend comfortably with the functional and modest architecture of the nearby factories, warehouses, and churches (fig. 21).
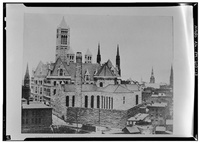
Unsurprisingly, praise similar to that offered by writers in the contemporary press was echoed and amplified by the dignitaries who spoke at the opening ceremony. In his speech, Judge John William Fletcher White invoked comparisons to other government buildings, explaining: “I have been in the principal court houses of the Americas and Europe. . . . Some of them are larger and cost more money, but not one surpasses this in external appearance and internal arrangements. The new Temple Courts of Law in London are more extensive and pretentious, but less pleasing in architectural design and much inferior in the light, air, and commodiousness of the corridors and offices.”[53] His remarks also made sure to address other pressing concerns, noting, first, that “although [they had] unlimited opportunities for profiting by their offices in connection with so big a piece of work, even the shadow of a suspicion does not rest upon a member of the board,” and, second, that the courthouse and jail were completed at a cost that came in just under the county’s two-million-dollar budget.[54]
Evidence suggests that these revelations even appealed to the members of the city’s labor movement. In its coverage of the opening of the courthouse and jail, Pittsburgh’s National Labor Tribune commented upon the masses of people in attendance for the County Centennial Celebration, which coincided with the buildings’ opening, and specifically the “brave display” put on by the “Amalgamated Association representing all branches of the iron and steel industry” as they marched in the parade, but it levied no criticisms toward Richardson, the courthouse and jail, or the performance of the commissioners.[55] Indeed, an article published the following year in the National Labor Tribune about the beautification of Pittsburgh would refer to the courthouse as “among the fine new buildings” in the city and “one of the best specimens of the work of Richardson.”[56] There also is no note of the building’s glaring lack of an external gathering space or its tightly monitored public courtyard—a design decision that could reasonably have been criticized as undemocratic.
A close look at the fabric of the courthouse and jail has shown Richardson’s response to a variety of design challenges to have been remarkably astute. He recognized that in their many stipulations for a rational, utilitarian design—one that could even help curb the potential for violent protests—the county’s government also needed the buildings to elicit public trust. As a commentator would remark in 1888, the courthouse is a building “where the hideous forms of bribery and corruption do not dare enter; for if they did, from these beautiful columns and arches . . . a thousand voices would cry out against them.”[57] This is not to suggest that Richardson was unaware of contemporary fashions or cosmopolitan approaches to design. Indeed, the courthouse’s efficient relationship between spaces, modular ratios, and axial courtyard are indebted to his training at the École des Beaux-Arts in Paris from 1860 to 1865.[58] Even the series of theatrical balconies and landings along the processional route through the entrance, up the grand staircase, and to the legislative chambers bear similarities to Charles Garnier’s design for the Paris Opera. But instead of using these urbane ideas to alienate or belittle Pittsburgh’s working-class population, Richardson distilled the virtues of French design principles into a rational and accessible civic stage set where all people of Allegheny County can participate in the narrative of governance. The construction of a dramatic narrative, with accused criminals, lawyers, and the jury approaching the “stage” from different directions, assuages suspicion of corruption by making the complexity of legal proceedings legible to the public while also quietly regulating the various groups involved and ensuring the impartiality of the court system. In some ways, the overriding sense of reason and order in Richardson’s design can also be viewed as a return to Jefferson’s desire that US architecture follow a model that is “sufficiently chaste” to ennoble citizens and express the integrity of democratic ideals.
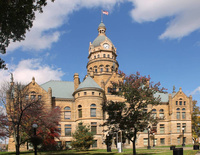
The same cannot be said for the many architectural derivatives that the Allegheny County Courthouse prompted. Richardson’s ability to rein in eclecticism and discipline excessive picturesque confusion in innovative ways was partly rooted in his firsthand observations of medieval architecture.[59] Most of his followers in the 1880s and 1890s, including Charles Rutan (1851–1914), George Shepley (1860–1903), and Charles Coolidge (1858–1936), were caught up in following the tide of the fashionable Romanesque Revival style and were less original. Later architects would find the Romanesque Revival style in books or attempt to fuse Richardson’s designs with a heavy-handed eclecticism that produced mechanical and confused results. An example of this can be seen at Trumbull County Courthouse in Warren, Ohio, designed by the architecture firm LaBelle and French in 1897 (fig. 22). This building quotes Richardson’s bow-fronted projections with conical roofs and uses roughhewn stone similar to that in the Allegheny County Courthouse, but the gravity of the composition is undermined by low-grade details and ornamental frivolities, such as its feeble and nonrusticated base, disproportionate corner turrets, and overwrought clocktower. Inside, the architecture of the Trumbull Courthouse is polychrome and encrusted with playful eclectic ornament. The assertions the building’s exterior makes about its solidity thus ring hollow and bow to the vagaries of fashion in its interior.
Instead of relying on contemporary symbolic devices, such as historical ornament from the ancien régime, which, as explained by John Parkinson, tend to change their meaning as designers and users become separated by time, Richardson’s courthouse utilizes basic architectonic elements, including exaggerated voussoirs (wedge-shaped stones used to construct arches), low-sprung archways, and an enlivened rhythm of fenestration, projections, and voids to elicit reverence and generate sensations that create specific responses, such as awe, surprise, and even fear.[60] These responses are visceral and timeless; they transcend class and can be appreciated by people at all levels of society. In the words of the final speaker at the building’s opening ceremony, Richardson’s Allegheny County buildings were designed to elevate city government “above and beyond the reach of baseless popular clamor and political and sectarian influences.”[61] Their architecture successfully articulates the relationship between the government and the governed, not only through exceptional clarity in plan but by expressing the sort of humility, strength, and rectitude commensurate with the values of the people of Pittsburgh. This, in turn, makes the government appear to be taking the public’s claims seriously—a vital component of any democracy.[62]
Acknowledgements
This article is based on a paper that I presented at the 2022 Graduate Student Symposium of the Association of Historians of Nineteenth-Century Art and the Dahesh Museum of Art, for which it received the Dahesh Prize. I would like to thank AHNCA and the Dahesh Museum for their generous support. I would also like to acknowledge the thoughtful advice and encouragement of my PhD supervisor, Daniel Abramson, who inspired my work on the Allegheny County Courthouse, and express my gratitude for the suggestions of two anonymous peer reviewers. Thank you as well to Isabel Taube and Robyn Roslak for their astute editorial assistance.
Notes
[1] The first major study on H. H. Richardson is Mariana Griswold Van Rensselaer, Henry Hobson Richardson and His Works (Boston: Houghton and Mifflin, 1888). Subsequent authoritative works on Richardson include Henry-Russell Hitchcock, The Architecture of H. H. Richardson and His Times (Cambridge, MA: MIT Press, 1966); James F. O’Gorman, H. H. Richardson and His Office: Selected Drawings (Cambridge, MA: MIT Press, 1979); and Margaret Henderson Floyd, Henry Hobson Richardson: A Genius for Architecture (New York: Monacelli Press, 1997). O’Gorman and Floyd note the influence that the Allegheny County Courthouse had on US-government architecture.
[2] Lois A. Craig, The Federal Presence: Architecture, Politics, and Symbols in United States Government Building (Cambridge, MA: MIT Press, 1984), 4–5.
[3] An example of this type of architecture includes Mills’s customhouse in New Bedford, Massachusetts, built between 1834 and 1836. For more information on this and US-government architecture, see Charles T. Goodsell, The American Statehouse: Interpreting Democracy’s Temples (Lawrence: University Press of Kansas, 2000), 43.
[4] James J. Connolly, An Elusive Unity: Urban Democracy and Machine Politics in Industrializing America (Ithaca, NY: Cornell University Press, 2010), 56.
[5] Perhaps the most authoritative book on this role and the evolution of this office is Antoinette J. Lee, Architects to the Nation: The Rise and Decline of the Supervising Architect’s Office (Oxford: Oxford University Press, 2000).
[6] Craig, Federal Presence, 159.
[7] Craig, Federal Presence, 163.
[8] O’Gorman, Henry Hobson Richardson, 63.
[9] Craig, Federal Presence, 157.
[10] Lawrence Wodehouse, “Alfred B. Mullett and His French Style Government Buildings,” Journal of the Society of Architectural Historians 31, no. 1 (March 1972): 22–37, https://doi.org/10.2307/988724 [login required].
[11] P. B. Wight, “Government Architecture and Government Architects,” American Architect and Building News 1, no. 12 (March 18, 1876): 52.
[12] Francis G. Couvares, The Remaking of Pittsburgh: Class and Culture in an Industrializing City, 1877–1919 (Albany: State University of New York Press, 1984), 10.
[13] Couvares, Remaking of Pittsburgh, 18.
[14] Couvares, Remaking of Pittsburgh, 10.
[15] Couvares, Remaking of Pittsburgh, 10.
[16] Pennsylvania Railroad Riot Committee, “Report of the Committee Appointed to Investigate the Railroad Riots in July 1877” (Harrisburg, PA: Lane S. Hart, State Printer, 1878), 2.
[17] Similar railroad protests were seen in other cities stretching from West Virginia to Missouri during the summer of 1877, though the unrest, destruction, and loss of life were the greatest in Pittsburgh.
[18] Quoted in Philip Mark Katz, From Appomattox to Montmartre: Americans and the Paris Commune (Cambridge, MA: Harvard University Press, 1998), 171.
[19] Melanie Simo, Henry Hobson Richardson: The Allegheny County Courthouse and Jail, Part 1: An Exhibition of Selected Drawings, exh. cat. (Pittsburgh: American Institute of Architects, 1977), 8.
[20] Simo, Henry Hobson Richardson, 8.
[21] “County Expenses: A Question Raised and Settled Regarding the Increase in Expenses,” Pittsburgh Commercial Gazette, January 8, 1883.
[22] Official Report of the Dedicatory Exercises Held at the New Court House: At the City of Pittsburgh, County of Allegheny, on Monday, September 24, A.D. 1888 (Pittsburgh: Wm. G. Johnston, 1889), 33.
[23] Official Report of the Dedicatory Exercises, 33.
[24] Mary P. Ryan, Civic Wars: Democracy and Public Life in the American City during the Nineteenth Century (Berkeley: University of California Press, 1998), 202.
[25] Ryan, Civic Wars, 202; and Lisa Keller, The Triumph of Order: Democracy and Public Space in New York and London (New York: Columbia University Press, 2009), 155.
[26] Official Report of the Dedicatory Exercises, 32.
[27] Simo, Henry Hobson Richardson, 11.
[28] Simo, Henry Hobson Richardson, 11.
[29] Simo, Henry Hobson Richardson, 10.
[30] Official Report of the Dedicatory Exercises, 33.
[31] Jeffrey Karl Ochsner, H. H. Richardson: Complete Architectural Works (Cambridge, MA: MIT Press, 1982), 2.
[32] Official Report of the Dedicatory Exercises, 41.
[33] Quoted in Couvares, Remaking of Pittsburgh, 34.
[34] Quoted in Couvares, Remaking of Pittsburgh, 34.
[35] “A Royal Commission: Why Architect Richardson Gets $100,000 From the County,” Pittsburgh Commercial Gazette, March 1, 1884.
[36] “The Courthouse Lions: Artistic Workmanship - Some Finishing Touches - A Vista of Arches - Acoustics,” Pittsburgh Press, March 7, 1888.
[37] “Courthouse Lions.”
[38] “Courthouse Lions.”
[39] O’Gorman, H. H. Richardson and His Office, 51.
[40] The streets surrounding the courthouse were lowered in the early 1900s, causing the lowest windows to appear higher from the ground than they would have originally.
[41] Floyd, Henry Hobson Richardson, 81.
[42] Quoted in Floyd, Henry Hobson Richardson, 111.
[43] Simo, Henry Hobson Richardson, 20.
[44] For floor plans produced by the Historic American Buildings Survey, see Allegheny County Courthouse and Jail, 436 Grant Street (Courthouse), 420 Ross Street (Jail), Pittsburgh, Allegheny County, PA, Drawing from Survey HABS PA-610, Historic American Buildings Survey, Prints and Photographs Division, Library of Congress, Washington, DC, https://www.loc.gov/.
[45] Adrian Forty, “Being or Nothingness: Private Experience and Public Architecture in Post-War Britain,” Architectural History 38 (1995): 25–35, https://doi.org/10.2307/1568619 [login required]. The idea of a “civic state set” has been explored by Charles Goodsell in American Statehouse and in Goodsell, The Social Meaning of Civic Space: Studying Political Authority through Architecture (Lawrence: University Press of Kansas, 1988).
[46] The fourth floor primarily houses storage and supply rooms.
[47] Much of the following description of the theatrical sequence of spaces was found in Simo, Henry Hobson Richardson, 20.
[48] A new Allegheny County Jail was built in 1995. Today, Richardson’s jail houses the Family Division of the Allegheny County Court of Common Pleas.
[49] The courthouse and jail opened at a ceremony that coincided with the Allegheny County Centennial celebrations.
[50] “Our Natal Day: A New Palace of Justice Dedicated,” Pittsburgh Press, September 24, 1888.
[51] “Our Natal Day.”
[52] “Courthouse Lions.”
[53] “Our Natal Day.”
[54] “Our Natal Day.”
[55] “Pittsburgh’s Big Blow Out: The Brave Part Labor Took in the County Centennial on Last Tuesday,” National Labor Tribune, September 29, 1888.
[56] “Notes on the Wing: What a Correspondent of the Engineering and Mining Journal Said in Pittsburgh,” National Labor Tribune, December 21, 1889.
[57] “Our Natal Day.”
[58] After graduating from Harvard College in 1859, Richardson moved to Paris to study at the École des Beaux-Arts, relying largely on money from his family. He failed his initial entrance exams but passed the following year. The US Civil War caused his funding to stop in 1862, at which point he began working for Théodore Labrouste to help finance his studies. He returned to the United States at the end of the war.
[59] Hitchcock, Architecture of H. H. Richardson, 247.
[60] Duncan Bell, Bernardo Zacka, and Antoine Picon, Political Theory and Architecture (London: Bloomsbury Academic, 2020), 279–81; and John Parkinson, Democracy and Public Space: The Physical Sites of Democratic Performance (Oxford: Oxford University Press, 2015), 41.
[61] Official Report of the Dedicatory Exercises, 65.
[62] Parkinson, Democracy and Public Space, 41.