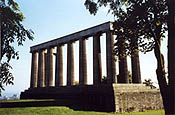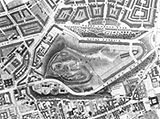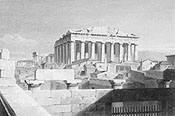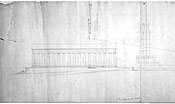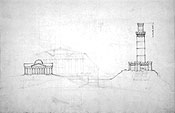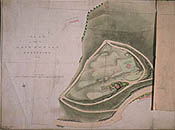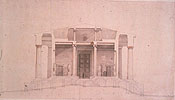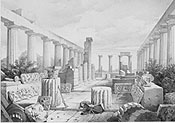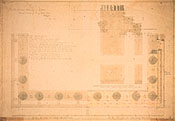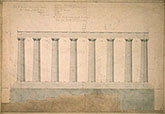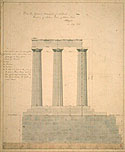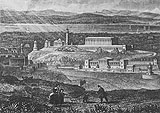The browser will either open the file, download it, or display a dialog.
|
|
A Building from which Derived "All that is Good": Observations on the Intended Reconstruction of the Parthenon on Calton Hill |
|||||
| When, in 1971, the late Sir Nikolaus Pevsner mentioned the uncompleted National Monument at Edinburgh in his seminal work A History of Building Types, he noticed that it had "acquired a power to move which in its complete state it could not have had."1 In spite of this "moving" quality, this building has as yet not garnered much attention within a wider scholarly debate. | ||||||
|
Designed by Charles Robert Cockerell in the 1820's on the summit of Calton Hill to house the mortal remains of those who had fallen in the Napoleonic Wars, it ended as an odd ruin with only part of the stylobate, twelve columns and their architrave at the West end completed in its Craigleith stone (fig. 1). Documents and letters at the National Library of Scotland2 known to exist since 1930 but, until now, not analyzed in depth, reveal the struggle for erecting this National Monument as well as the attempts at archaeological accuracy in building this "fac simile of the temple of Minerva at Athens."3 The correspondents of Cockerell, the future Royal Academician, included Lord Elgin, Sir Archibald Alison, Captain Basil Hall, Hugh W. Williams, Sir John Sinclair of Ulbster, Sir David Brewster, the Duke of Montrose, William Burn, and William H. Playfair. By presenting some of these documents for the first time, and by analyzing the development of the project in general, I hope to shed light on a supposedly well-known affair. | |||||
| The intention of "restoring"—or rather recreating—the Parthenon at the Caledonian capital was an attempt by those responsible for it, and by an intellectual elite, to exploit the antique monument for their own purposes: to serve idealistic visions of nationhood, improvement, and greatness as well as to help gain for themselves immortal prestige. The issue of reconstruction was, at the time, not as controversial as we might expect from our own perspective, but it played a key role in the search for a collective cultural and political identity. The act of copying was (and still is) always connected with branding. This is why, after the Napoleonic Wars, the Parthenon became a form of brand name. Known at the time to only a handful of privileged connoisseurs at first hand, but praised in publications from the mid-18th century onwards, the Parthenon became a secular icon of absolute perfection. As such it nurtured an idealized and even fictitious notion of Greece in the 5th Century B.C. and, therefore, became a symbol of all the things that make mankind civilized. Consequently, the Parthenon was taken as the appropriate model in the form of which a National Monument should be erected. The arrival of the Elgin Marbles in England from 1806 onwards reinforced this view and helped to make the Athenian temple the quintessence of beauty and the source for "all that is good."4 | ||||||
|
FIRST ATTEMPTS In 1800, the history painter John Opie published the first written proposal to erect a temple as National Monument.5 His plans were based on the Pantheon in Rome, which due to its exceptional design and remarkable state of preservation on the one hand, and its progeny and popularity over the centuries on the other, was then arguably the most influential monument from classical antiquity. Thus, it nurtured countless images, fantasies and architectural schemes throughout the 18th century.6 It comes, therefore, not as a surprise that Opie proposed a building drawn from this Roman monument. However, due to the Napoleonic Wars his project was not pursued, and only after the defeat of the French did the idea of erecting a National Monument in London resurface. |
||||||
| By then, the Elgin Marbles had arrived in England and caused not only a sensation, but—in the long run—a fundamental shift in taste.7 Johann Heinrich Füssli's exclamation, (in a strong Swiss accent), when seeing these sculptures for the first time: "de Greeks were Godes! De Greeks were Godes!"8 is illustrative of the enthusiasm they had elicited. Their appearance in Britain arguably did more to popularize Greek art and architecture during the Regency than the sumptuous publications by James Stuart and Nicholas Revett or William Hamilton in the previous century, although it was they who, together with numerous travel accounts, had prepared the ground for this enthusiastic reception of anything Greek.9 From the writings of Richard Payne Knight and others it becomes quite clear that this was partly due to the political situation of the time, while since Winckelmann, the 5th-century B.C. artistic and architectural achievements of the ancient Greeks were considered ideal because they were seen as the production of an ideal society. Their unmatched beauty, however, had allegedly begun to vanish from the moment when well-regulated Greek city-states became occupied by the military forces of Alexander the Great and, later, the Romans.10 | ||||||
| Hence, after the Napoleonic Wars, the Parthenon became loaded with idealized connotations of matchless perfection and associated with a Romantic longing for a better world. Periclean Athens became equated with social and cultural achievements such as democracy, philosophy, literature, and art, while slavery, pederasty, and bloody warfare were conveniently ignored. Furthermore, in the eyes of early 19th-century beholders, Athens' leading role in the Persian Wars made her the liberator of the ancient civilized world. Thus, the British could use the Athenians as a historical role model in glorifying their defeat of the Napoleonic horde. | ||||||
| Within this context, a letter to the editors of The Times published on April 8, 1817 suggested that in regard to the monuments in commemoration of the victories of Waterloo and Trafalgar "an exact representation of the Parthenon of the Acropolis of Athens [should] be erected on a platform moderately raised upon Primrose-hill."11 The author praised the building as "the production of the very ablest artists the world ever saw, acting under the guidance of the most accomplished patrons,"12 while calling it the example of "the purest perfection."13 He then continued that this monument would offer "a suitable opportunity for commemorating the Sovereign of the country, whose councils have led to so glorious a consummation, and supported and restored the liberties of the world."14 | ||||||
|
Three weeks later appeared in the same paper a fervent reply discussing the proposed reconstruction of the Parthenon and claiming that
This statement is but one of many which reflect the high esteem in which the Parthenon generally was held at the time, and it reveals the idealized, romantic vision projected onto it. The temple of Athena Parthenos by Iktinos and Kallikrates, with its sculptures by Pheidias and his workshop, was not only considered the pinnacle of human accomplishment, the epitome of achievement to which all should strive, but also as the source "from which derived … all that is good, except what came immediately from Heaven."16 |
||||||
| The initial proposal foresaw a reconstruction of the Parthenon with history paintings in the inside of the cella that were to glorify the various victorious battles of the British.17 Although Parliament approved the project in 1816,18 the restoration of the Parthenon as a National Monument in London never entered the planning phase, "whether the enthusiasm excited by the battle of Waterloo was allowed to cool, or some unforeseen obstacle occurred, the scheme was ultimately abandoned."19 The reason was probably the economic situation in the post-war years with agricultural depression, widespread unemployment, and the dislocation of early industrialization. Hence efforts to pursue eternal glory by reconstructing the Parthenon of Athens were limited as were the necessary funds for its achievement. | ||||||
|
A TEMPLE OF GRATITUDE After this failure in London, the idea was transferred to Edinburgh, where, in early 1819, some patriots joined in a meeting with a "View to the Erection of a National Monument in the Metropolis of Scotland in Commemoration of the Glorious Naval and Military Achievements of the Late War."20 They formed a Committee of Directors responsible for the project and decided
A subscription was started to fund the building for which a single contribution should not be less than 1£ 1s.22 Although the initial proposal brought forward for the Scottish National Monument was modeled on the Pantheon in Rome,23 while
The idea of erecting a copy of the Periclean temple on Calton Hill was not only based on the failed project in London, but on the increasing reputation that this monument had gained both through various publications and the arrival of the Elgin Marbles. Thus, Edward A. Dodwell, in his Classical and Topographical Tour through Greece of 1819, called the Parthenon "the most unrivalled triumph of sculpture and architecture the world ever saw"25 while Hugh W. Williams, whose watercolors of Greece have earned him the by-name "Grecian" Williams, asked in his Travels in Italy, Greece and the Ionian Islands published in 1820: "Is it too much, then, to expect that a fac-simile, or a restoration of the Temple of Minerva, may yet crown the Calton Hill, as a monument, to proclaim to distant ages, not only the military glory, but the pure taste which distinguishes our country in the present?"26 In any case, the proposal of reconstructing the Parthenon on Calton Hill became established very soon, as the map of Edinburgh published by Thomas Brown in 1820 and "including all the latest and intended improvements" clearly shows (fig. 2). |
||||||
| Two years later, a printed circular was issued with an appeal for £ 42,000 to erect the facsimile of the Parthenon. Among the signatures were those of Sir Walter Scott, the historian Archibald Alison, the publisher Francis Jeffrey, Jeffrey's friend and biographer, Lord Henry Cockburn, as well as the painter and traveler "Grecian" Williams.27 One argument which was brought forward for this reconstruction was "that this edifice has stood the test of public admiration for above 2000 years, and that it is still regarded as unique, both in the perfection of its design and the delicacy of its execution."28 Another was given by the fact that "this structure, the most perfect which human genius ever conceived" was not only in a "dilapidated state" (fig. 3), but that it was also threatened by complete destruction, because it stood "on a military station of much importance."29 In view of the funds which were expected to be necessary for the restoration, the appeal claimed that "the vicinity of the finest stone querries [sic], where columns of any dimensions, and the purest colour, can be procured at a comparatively trifling expense, is the reason of its being possible to complete so beautiful an edifice for so very moderate a sum of money."30 | ||||||
| In 1822, £ 42,000 was indeed not a lot of money for such an undertaking. In fact, if one considers the amount spent by the Athenians on the original Parthenon in the 5th century B.C., this was not much at all. According to the ancient records, the construction of the Parthenon cost between 460 and 700 talents.31 Stuart and Revett say, that 40 talents worth of gold were spent on the cult statue of Athena Parthenos, which, at the time (in 1789) were "worth above 120,000 £ sterling."32 In other words, the original Parthenon must have cost an equivalent (to late 18th-century purchasing power) of £ 1.38 million to £ 2.1 million, which comes close to the amount spent by Ludwig of Bavaria for his Walhalla near Regensburg.33 Hence the £ 42,000 was a very optimistic, if not a rather naïve estimate for the proposed National Monument. Compared to the annual expenses of the Royal Household under George IV, it was even ridiculously small.34 | ||||||
| Nevertheless, on August 5, 1822, the committee "resolved on the suggestion of Lord Elgin to apply to R. C. Cockerell Esquire Architect in London, on account of his particular knowledge in Grecian Architecture, and his long residence at Athens, and in Greece, requesting that he would come down as soon as he conveniently could to assist the committee in determining the site, and laying the foundation stone of the National Monument."35 Already in July, Cockerell noted in his diary: "rec[ieve]d invitation of Com[mitt]ee for national monum[en]t at Edinbro'…answered Lord Elgin that [I] was much engaged but [that] in a national concern of this importance thought I might engage to come down in a week."36 Hence it was Thomas Bruce, seventh Earl of Elgin, who recommended thirty-four year-old Cockerell as a scientific advisor to the committee. The architect was known to Elgin since his youth and it was he who had recorded the Elgin Marbles at Park Lane in a drawing before he had left for Italy and Greece.37 Descended from the nephew and heir of the diarist, Samuel Pepys, Charles Robert Cockerell had entered his father's profession of architect before being trained in the office of Robert Smirke, the leading figure of the Greek revival at the time. In 1810, his father sent him on a three-year Grand Tour, which, young Cockerell extended to seven years. In the course of his studies he explored Greece, Asia Minor, and Sicily, was part of the team that discovered the pedimental sculptures of the Temple of Aphaia on Aegina and was among the excavators of the Temple of Apollon Epicurius at Bassae (fig. 10). In 1814, he was the first to discover the entasis on columns of the Parthenon, the Erechteion, and the Temple of Aphaia, and he was also one of the first to note traces of color at the Temple of Aphaia on Aegina as well as at temples in Selinunte. When, in 1817, he stopped in Rome on his way home from his explorations in Sicily, he was already considered a celebrity and authority on Greek art and architecture.38 | ||||||
| After his arrival in London, he soon established his office at Savile Row, and later at No. 8 Old Burlington Street.39 While the documents mentioned above among the manuscripts of Ms. 638 indicate that Cockerell must have followed up the evolution of proposals for a National Monument from the very beginning, the earliest entry on this in his diaries is an undated note saying that in England "consideration of the little that has been done for the fine arts in this country" had lead to the idea "for erecting a national monument."40 | ||||||
|
A HASTY BEGINNING Little or nothing seems to have been accomplished until summer 1822, when the subscribers, under the chairmanship of the Earl of Leven and Melville, invited Cockerell to travel to Scotland, not yet to be their architect, but merely to assist the committee both in determining the exact place on the crown of the Calton Hill and in laying the foundation stone. On August 2nd he had already arrived in the Caledonian capital and had taken a guide "to walk around Edinbro' – new Town. Wide stretch[ed] good houses very fine stone – from Graig-Leith. Roofs in single span ... – the college fine thing, best I have seen of Adam's ... Calton Hill with [William] Burns seeking me."41 Cockerell stayed for more than three weeks during which he was producing designs and meeting members of the committee in order to convince them of his vision of a "restoration of the Parthenon." In his diaries, Cockerell mentioned three of the local contestants and some incidents on which he had negotiated the project such as the "meeting on national monument on Monday [August 5, 1822]" at which "were envious competitors …: Mr. Elliot, Playfair, Atkins … Ld. A[berdeen]'s testimony by Ld. Elgin was brought in my favour on the grounds & that since it was an invitation, not an original design there would be no reason for choosing a native or any other than one confessed by learned on this subject & my passed much fame …– Ld. Lond[ond]erry said he was glad for this once that an Englishman had been chosen since it might have [to be mentioned] as an example to Parliament to give money for the purpose."42 |
||||||
| Despite having scarce funds and not a single completed plan for the scheme, the committee responsible hastened to celebrate the laying of the foundation stone during the forthcoming visit by the King.43 The visit of George IV to Scotland, stage-managed by Sir Walter Scott, was the first visit by a reigning British monarch since 1641, and hence a major national event for the Caledonian capital.44 For this unique opportunity, Cockerell was asked to lay "down the site of the national monument," which he did on August 20.45 | ||||||
|
It is a matter of history that King George IV, while he was the guest of the sixteen-year-old Duke of Buccleuch at Dalkeith, took no part in the foundation-stone ceremony on August 27, 1822—presumably because this would have obliged him to contribute to the construction costs. Instead, the leading actor was Alexander, tenth Duke of Hamilton, Grand Master Mason of Scotland, while His Majesty was represented by High Commissioners. The various lodges proceeded from Parliament Square, accompanied by the Commissioners for the King. Amidst salutes of cannon from the castle and from Salisbury Craigs, Leith Fort, and the royal squadron in the roads, inscription plates were deposited in the six-ton foundation stone. One of the plates says:
The program of the day ended with the "Flowers of Edinburgh" and "Rule Britannia."47 |
||||||
| It was in this period that Cockerell and local architects presented their first designs to George IV, as he "sent down 4 draw'[in]gs to Holyrood H[ou]se: King commanded each artist to send 4 pictures."48 These drawings seem to be lost,49 but three designs by Cockerell and a plan signed by Thomas Grainger are traces of this process (figs. 4–6).50 While Cockerell's drawings in pencil and ink are still of a preliminary character, showing views of Calton Hill from the north and from the west, as well as a ground plan, Grainger's plan has the buildings that already existed—the Nelson Monument, and the Royal Observatory—as well as paths, bushes and benches, and the exact location of the "Parthenon's" foundation stone. The "Lines of Section" drawn over this plan lead to pencil sketches—possibly by Cockerell—that show the effect one hoped to gain from the National Monument together with the other buildings on Calton Hill from north, east, and west. A note on one of the mentioned Cockerell drawings (fig. 4) saying "76 feet high from foundation stone extreme elevation of front prescribed by the directors of the Observatory" reveals, in addition, that the maximum height for the copy of the Parthenon was determined by the position of the Royal Observatory, an issue which would become important the following spring when the opponents of the project searched for arguments against the National Monument.51 | ||||||
|
STRUGGLING FOR THE MONUMENT A year later, the funding of the replica of the Parthenon was far from success as the amount subscribed by then totaled no more than £ 16,192, though a grant of £ 10,000 was expected from Parliament. In addition, it was hoped that the sale of burial places in the vaults under the monument would contribute a further £ 10,000, and that the colonies would provide a substantial sum. Nevertheless, it was decided that no building activities should be started before the annual conference of the committee in June 1824.52 By then, the economic situation in Edinburgh had worsened and an increasing number of critics had brought forward various arguments against the project. They primarily attacked the enormous costs involved, but they also contended that the National Monument, when completed, would mar observations from Calton Observatory. However, Dr.(afterwards Sir David) Brewster allayed all fears. He explained that so long as the architects left the meridian free, astronomers could perform the most important of their functions. The scientist looked ahead and confirmed that
Meanwhile, there were others who preferred that a Scotsman should build the National Monument and not, as one might have expected from Cockerell's short engagement in August 1822, an Englishman. Among those who supported Cockerell was "Grecian" Williams. In March 1823 he wrote to Cockerell: "Your friends, Ld. Elgin, [John] Hay, Cockburn, Jeffrey, never loose sight of your interest. The last made a speech yesterday in favour of the Parthenon & you that electrified every hearer. It was as fine a specimen of Eloquence as perhaps ever was heard in any country."54 |
||||||
| The dispute as to whether to build the National Monument in the camouflage of the Parthenon increased even more through the ferment of rising voices on both sides. Thus, a Scottish review of Lord Aberdeen's Inquiry into the Beauty of Greek Architecture stated "that it is degrading to copy the architecture of another people, … that it is absurd for us [the Scotts] to place a Grecian temple on Carlton Hill", and that "it is impossible to copy the sculpture by which the original is adorned."55 In other words, the critic was pleading for a National Monument constructed on authentic, vernacular Scottish and contemporary principles. He therefore was arguing against all manners of copying or imitating ancient models which were created by people in geographically, chronologically and culturally distant spheres, because "every people have an architecture of their own."56 On the other hand, the little known art historian, George Cleghorn, published a very enthusiastic pleading in favor of the project.57 He claimed that the scheme would make Calton Hill the Acropolis of the "Athens of the North",58 and thus crown the Caledonian capital with the ultimate monument to gain timeless prestige. His publication is interesting not only because it reviews the evolution of the project from its initial plans in London to the current—financially disastrous—situation in Edinburgh, but also because it gives a poignant view of what should have been done by the responsible committee to achieve the initial aim: the erection of a Memorial to naval and military achievements, especially during the late Napoleonic Wars as well as a sort of Caledonian Pantheon to the great and honorable men59 of Scotland. | ||||||
|
Over 169 pages Cleghorn argued for an archaeologically correct reconstruction of the Athenian Parthenon. Hence, he raised the issue of having a Christian church in the form of a pagan temple, and asked: "If such deviation be permitted, can the edifice claim any resemblance to a Grecian Temple, far less to a restoration of its famed original?"60 He justified the intention of having a church constructed in the shape of the Parthenon by comparing it to St Paul's, or Westminster Abbey, claiming that
Hence, the original purpose of the Greek temple62 that would serve as a model was to be replaced by a contemporary one while keeping the function of being a building of worship. However, one of Cleghorn's biggest concerns was not so much the purpose of the building but its appearance, which in his opinion should be "purely Grecian" with "no deviation or modifications" from the original.63 Thus he argued that there should be no signs of any Roman adaptations of the Greek model, which implies that some Scottish architects had proposed such schemes. Furthermore, he asked that no modern invention should be allowed in the building, arguing, for example, that
Cleghorn also attacked the pragmatic—or rather "shop-keepers'"—approach by the committee to finance the building while revealing himself as rather elitist. He did not want a Pantheon for the people, but rather a shrine to the very few:
The idea of creating monuments for mortal remains of great men on Calton Hill was in line with a notion that, in 1777, had been borne with the erection of David Hume's Tomb by Robert Adam. This monument in the shape of a Roman mausoleum is situated on the old burial ground of Calton Hill, which lies on its southwestern spur and which was in use since 1719. As a place of remembrance to one of Scotland's leading intellectuals, but also as a picturesque landmark on the site which increased the aesthetic perception and visual experience of Edinburgh's topography, it was the forerunner of several later monuments that were dedicated to great and honorable men on Calton Hill.66 Hence, the idea to use the National Monument as a sort of "Caledonian Valhalla"—or rather as a "Scottish Pantheon"—was not out of place. Quite the contrary, it was just another example of the increasingly manifest nationalistic notion of creating collective monuments to outstanding personalities and to the heroes of the Napoleonic Wars. As such it followed the ideas of the French with their Panthéon "aux grands hommes" in Saint Geneviève, Paris, the Germans with Schinkel's proposals of a (neo-gothic) cathedral as a memorial to the Wars of Liberation, and Ludwig of Bavaria's and Klenze's Walhalla near Regensburg.67 The crucial point of criticism mentioned in Cleghorn's publication was a purely ethical one: the necessity of keeping the National Monument free from corruption and commerce, as this would impair its educational—and to some extent utopian—purpose. |
||||||
| Another issue raised by Cleghorn was that of providing architectural sculpture; an issue the committee had wisely ignored as this would have become another source of uncontrollable expense. The author argued that its lack would weaken the project even more and would impair its initial goal: "Deprived of sculptural decoration, the National Monument might be a handsome Doric Temple—it could have no pretensions to be styled a restoration of the Athenian Parthenon."68 He then raised the question of the intended architectural context of the building on Calton Hill, for which he had a ready answer at hand: "With respect to Nelson's Monument, in particular, there can be but one opinion—it ought to be pulled down as disgraceful to the taste of the age, and incompatible with the favourable effect of the Parthenon on its opposite site."69 In the end, Cleghorn concluded, somewhat disillusioned: "Let the Directors deceive themselves; any compromise or half measure, must end in certain and disgraceful failure. Besides, will Mr. Cockerell condescend to take charge of an undertaking from which he can derive neither honour nor credit?"70 | ||||||
|
PHEIDIAS & KALLIKRATES Cleghorn's Remarks were published in July 1824, but it was not until October 29, 182471 that Cockerell was appointed as architect, with the promise of a resident deputy. The committee decided that "in a matter of so much public importance it is of the utmost that the assistance of an able and experienced Architect at Edinburgh, and also of Mr. Cockerell's peculiar information and accurate knowledge of Grecian Structure should be obtained."72 |
||||||
| William Burn whose best known works include the mentioned Nelson Monument, and the New Club at Edinburgh, volunteered repeatedly to be Cockerell's representative in Edinburgh.73 But there were others such as Archibald Elliot, James Gillespie Graham, and Playfair. The last named was chosen as, on November 1, 1814, Alison explained to Cockerell: "The Directors … confidently hope for a cordial cooperation of the Genius both of England and Scotland in renewing a work which was originally formed by the united efforts of Grecian talents."74 He then continued that the directors "could not be insensible to the wish, so anxiously felt in Scotland, that a Scottish Artist should have some share at least in the formation of a structure raised by the voluntary exertions of Scottish Patriotism."75 | ||||||
|
Playfair was one of Scotland's upcoming architects during the 1820's. The son of an architect, he trained both in Edinburgh and London, where, like Cockerell, he worked as an apprentice in the studio of Robert Smirke. He did not, however, visit Italy or Greece and knew classical architecture only at second-hand. When he returned to Edinburgh in 1817, he instantly established himself professionally by winning the commission for the completion of Robert Adam's unfinished university building. From there he went on to become the pre-eminent architect for public buildings in Edinburgh. Captain Basil Hall was much pleased over the Cockerell-Playfair combination and compared the two with Pheidias and Kallikrates.76 However, he also felt the need of praising Playfair's qualities in order to calm Cockerell's disappointment and to assure him of the advantages this involuntary match might have:
Still, the project did as yet not come to a start, which is why, in spring 1825, Basil Hall invited Cockerell again to produce his designs "for the Parthenon of Scotld. by the 18 of June" because "Playfair can do nothing" and because "some unforeseen events may impede the work."78 In addition, the committee's secretary traveled from Edinburgh to London to personally ask the architect for the designs to be completed by June 16th.79 |
||||||
|
From then on, Cockerell was working on the designs for the Caledonian Parthenon over a period of twelve weeks (figs. 7–9),80 at the end of which he wrote a full description "of the National Monument of Scotland, on the Calton Hill."81 The text offers a good insight into Cockerell's vision of the reconstruction of the Parthenon. Needless to say, his initial designs were subject to several modifications, some of which were forced upon him by the committee, the directors of the Royal Observatory, or the weather conditions of Edinburgh. Nevertheless, the text shows his reasoning for adaptations of architectural elements according to archaeological knowledge, while it reveals also how readily Cockerell justified major changes from the original building: since this was to be a church, an important deviation from the original plan and, therefore, from the authentic Parthenon on the Acropolis of Athens, was its orientation towards the East with the main entrance in the West. In Athens the main entrance was at the East, while the western entry led to a rear chamber, the opisthodomus. Cockerell did not mention this fact but rather stressed the advantage of approaching the National Monument from Edinburgh's New Town, i.e. from the West:
Cockerell kept for his Caledonian version the outer appearance of the original Parthenon consisting of the peristasis with 8 by 17 columns, the six pronaos columns, the shortened antae, hexastyle porticoes, proportions of the exterior elements, etc., because:
In other words, that the remains of the original Parthenon were badly preserved became Cockerell's excuse for modifying the interior of the Scottish facsimile to the committee's demands. Hence he changed the opisthodomus to a large entrance hall (calling it "an atrium"), giving it four ionic columns (as probably in the original),84 and lowering its ground; he introduced a second story with a Doric colonnade; and inserted a light from above in a way unknown in antiquity.
Within this line of reasoning, he introduced three doors from the atrium to the nave of the church as well as windows in the nave (figs. 7–9). The idea of having an "atrium" and, thus, a sort of "pronaos," probably derives from Stuart and Revett,86 whose ground plan of the Parthenon shows clearly an opisthodomus with 6 columns and a central door leading to the cella.87 The modern windows in the cella would have been hidden behind the upper story with Doric columns that were to come on an architrave held by Corinthian columns (fig. 8–9). The choice for these orders was based on archaeological evidence gained from the Temples of Apollon Epicurios at Bassae Phigalia, and Athena Alea at Tegea:
Cockerell planned other deviations from the Athenian Parthenon, such as the addition of pilasters to structure the plane walls of the nave (figs. 8–9). Although they did not exist in the Periclean building, he might have drawn them from the semi-detached Ionic columns he had excavated in Bassae Phigalia (fig. 10).89 On the whole, he proposed a scheme which united archaeological knowledge with the needs of his time and the demands of his masters, justifying these deviations from the original building with the following words: "By changing the approach from East to West & some modifications of the interior architecture, the plan of the Parthenon may be said to adapt itself with peculiar felicity to the purposes intended."90 Cockerell seems to have been fully aware of the hybrid he was going to create. Yet, we might remember Cleghorn's purist pleading according to which "any compromise or half measure, must end in certain and disgraceful failure."91 Time should prove him right. |
||||||
|
GRINDING TO A HALT It was as late as October 1826, two years after the scheme had been approved and the responsible architects were appointed, that Playfair began inviting proposals for the cost of building material. Thus Playfair informed Cockerell that he had been studying his plans of the National Monument and those of the Parthenon in Stuart and Revett's publication. He had also "made out a set of working drawings and a specification for part of the Western Portico" (fig. 11–13).92 They show the portion that has actually been built—the western portico and its architrave—and are, according to notes on the back, the actual contract drawings.93 In the same letter Playfair wrote that he had "selected six principal builders" to whom he had sent the drawings and specifications and that he had obtained "offers from four, two of them declining." Upon this he eventually recommended Wallace & Sons, St. John's Street, who agreed to deliver all the necessary stones for that portion for not more than £ 13,000.94 He then continued: "What I have to request of you now is, that you would send me immediately the documents brought home from Mr. Donaldson respecting the inclination inward of the columns."95 Playfair was referring to the architect Thomas Leverton Donaldson who, from 1819 to 1822, had traveled in Italy, Greece, and the Levant, bringing back architectural drawings when he returned. Some of them must have depicted a group of visual refinements from the Periclean Parthenon which were not known to Stuart and Revett, but which were discovered by Cockerell. They must have shown deviations from apparently straight lines, (therefore forming curves), which, if applied to columns, result in the entasis and the inclination of the columns. From this and other accounts it becomes quite clear that Playfair was not at all able to conduct a faithful reconstruction of the Parthenon on his own, and that he repeatedly needed the expert's help. Lacking the first-hand experience of any Greek temple, he sometimes even seemed overwhelmed by the demands of his commission, confessing "I am monstrously puzzled about the sloping inwards of the Columns of the Parthenon—and I wait to know how I am to deal with the four corner columns."96 |
||||||
|
The numerous specifications indicated the superior nature of the work to be undertaken "in a style of durability and splendour perhaps unparalleled in the history of masonry."97 However, it is in this same letter that Playfair mentioned for the first time certain delays: "I entertain no doubt that the building will be finished, although probably at a distant period. If it stick fast, the disgrace will not attach to those who suggested the idea, but with those who have not energy or public spirit sufficient to carry it forward."98 Yet in May 1827, Playfair reported further difficulties:
While work on the monument continued slowly, Cockerell did not record anything in his diaries that would relate to the Calton Hill project until spring 1828.100 By then, the building had improved, but the economic situation in Edinburgh had deteriorated. In a meeting held in London on April 17, 1828 by the responsible committee for the National Monument of Scotland, a survey of what had been accomplished took into consideration this new development.101 Thus it stated that
This report reveals in addition that the idea of adorning the National Monument with architectural sculpture had been established; that for this the young amateur sculptor George Rennie had been approached; and that "at a moderate expense, the building may be ornamented with groups and figures, illustrative of the history of Scotland, and particularly of the memorable events of the late war." Despite this optimism, one major obstacle remained— the lack of sufficient funds. The immediate goal was the completion of the church and the sepulchral chambers, first, because by act of parliament the purpose of the National Monument was to be a church; second, because this would have offered an opportunity to gain new funds. Then the responsible directors were to apply for a loan of £10,000 from the Exchequer "for the employment of the industrious classes" and to apply for additional £10,000 "already voted by Parliament for building additional churches, [such as] a fac simile of the temple of Minerva at Athens."103 |
||||||
|
Work on the reconstruction of the Parthenon continued, and in August 1828, Playfair wrote to Cockerell:
Meanwhile, Cockerell had already directed his interest to other issues, such as his marriage to Anna Maria Rennie, and to new projects. One of them was his contribution to the Description of the Ancient Marbles in the British Museum, Part VI, which, in 1830, was going to publish his drawings of the pedimental sculptures of the Parthenon and his proposal for their reconstruction, as well as his drawing of a general view of the temple on the Acropolis (fig. 3).105 His other major project was a proposal for Cambridge University Library, which is why, in 1829, he mainly noted in his diary "Cambridge plans."106 This might be one reason why Cockerell did not record the unfortunate news from Edinburgh, which reached him in a letter from Playfair, dated 30 June 1829:
FICTION AND FAME The idea of restoring the Parthenon of Athens on Calton Hill as a Scottish National Monument was predicated on various beliefs. First, the current changes in taste after the defeat of Bonaparte had moved towards a growing Phil-Hellenism. Within this context, the Parthenon was considered to be mankind's most perfect artistic achievement, epitomizing the cultural wealth and moral superiority prevailing in Athens after the Persian Wars. Hence, much effort was put into a formally and archaeologically accurate reconstruction of the Periclean monument, which in itself contained multilayered moral connotations. The Doric order was traditionally understood as holding moral implications and, since Vitruvius, masculine virtue.108 Yet, various deviations from the original plan were justified with the intended function of the building as national Church and as a Pantheon of distinguished Scotsmen. |
||||||
| Second, the deplorable ruinous state of the Parthenon on the Acropolis of Athens, and its position within an important military fortress, threatened its complete destruction. This was indeed a feared possibility of the armed conflicts that were expected to take place during the Greek War of Independence. Hence a reconstruction or facsimile of the building on a different and safe site seemed the best way to preserve it for posterity. | ||||||
| In addition, this monument was expected to come very cheaply. On whatever grounds, one hoped to realize it for £ 42,000, which, at the time, was a tiny fraction of what similar buildings had cost. This sum was justified with the assumption that the edifice would have provided work for 200 laborers—thus securing the needs of 1,000 people at a time when the British economy was depressed. | ||||||
| Finally, and most importantly, the reconstruction of the Periclean Parthenon as the National Monument of Scotland would have offered a means to a multilayered political and personal message: Athens' fame lay in her history, mythology, philosophy, literature, cults, monuments, and arts. While during the Greek revival imitations of Athenian models, copies, and variations were readily adapted and widespread as (unspecific) codes of an exotic, idealized past, the intention of "restoring" the Parthenon on Calton Hill had a rather different goal. Here a building and a town were being elevated to the realm of the heroic not simply by association with Athens' myth and fame, but through association with the very specific historical moment of her Golden Age after the Persians' defeat. | ||||||
| The planners, while planning the National Monument, certainly sensed that parallel with the situation after the Napoleonic Wars. Therefore, Athens' legendary struggles against the Persians for freedom and prosperity became an appropriate prefiguration for the campaigns against the French, allowing the British forces to claim the role of the heroic Greeks who protected western civilization from the "barbarian world", just as classical Athens had found mythological justifications for her victories in the battles of the Greeks against the Amazons—and the Gods against the Giants! Hence, the intention of "restoring" the Parthenon was an attempt to exploit antiquity for contemporary political interests: for expressing British superiority over the defeated enemy to the east. | ||||||
| In addition, the building would have reflected idealized visions of those responsible for its construction (mainly members of the committee) as well as of a small elitist group. As Athens' fame lay also in the personalities hailed for their political and cultural achievements, the desire of those charged with building a facsimile of the Parthenon—members of the committee as well as Cockerell and Playfair—was not only driven by a nationalistic notion, but by self-interest, for the project was highly prestigious. With this "restoration" those involved in the scheme sought to construct a fictitious link from the present to a religious and cultural past that was completely alien to their own time. As such they were revealing self-consciousness and self-awareness that cannot be overstated. It was an attempt to associate themselves with one of the greatest cultural achievements in the western world, and with its exponents, with a heroic aura that would suggest their own heroic potential while putting themselves on the same level as Pericles, Pheidias, Iktinos and Kallikrates. They were, in other words, hoping for amphiton kleon—fame and glory—that outlast death. The legendary status for which some of the monument's exponents were striving would have been symbolized and eternalized in the reconstruction of the Parthenon, the monument which then was considered to be the epitome of human accomplishment, and the symbol of Athens' legendary past. | ||||||
|
By inserting the glorious idea of the Periclean metropolis and its ultimate symbol, the Parthenon, into their own image and biography, they could argue for their own cultural power and superiority. In addition, by adding the ultimate Athenian monument to the Caledonian capital, they could remake their cityscape in the likeness of an idealized—even if fictitious—classical Athens. This is why there can be no doubt that part of the committee's vision—and aim of Cockerell's scheme—was to hallmark Edinburgh as the "Athens of the North." Having the "culmination" of Greek culture crowning the New Town (fig. 14) would have been a crucial contribution to a truly cosmopolitan self-understanding while outshining even the Empire's capital, which had failed to construct such a monument some years before. Furthermore, the intended reconstruction of Parthenon would have been a means to lift the Caledonian self-image, or at least the one of those responsible for it, while nominating Edinburgh as a new cultural and intellectual center of the British Empire, or even the whole civilized world. In the end, however, those responsible for the scheme believed that this could only be convincingly achieved with a monument that was modeled on a building from which derived "all that is good".109 | |||||
|
This paper is part of a major research project that I am currently conducting, on collective honorary monuments in modern times, with a research grant from Zurich University. I want to thank the Council for the Advancement of Research at the University of Zurich for awarding me this grant. In the process of writing this essay many other people helped me with their critical advice. I am particularly indebted to Prof. Dr. Georges Descœudres, Prof. Dr. Hans Peter Isler, and Prof. Dr. Franz Zelger of Zurich University, and Richard Melville Ballerand of London. I derived great benefit from discussions with Dr. Iain Gordon Brown of the National Library of Scotland, Edinburgh, regarding some issues appearing among the manuscripts in its collection, while Miss Nicola Ireland of the Royal Scottish Academy, Edinburgh, facilitated my research in a number of ways. I am also indebted to Ian Gow of the National Trust of Scotland, Edinburgh, for valuable information while Dr. Uta Kornmeier, Berlin and Oxford, was a very welcome critical reader and supporter. 1. Sir Nikolaus Pevsner, A History of Building Types. The A. W. Mellon Lectures in the Fine Arts, 1970, The National Gallery of Art, Washington, D.C. (Princeton: Princeton University Press, 1971), p. 23. 2. The documents at the National Library of Scotland, Edinburgh (hereafter NLS), Ms. 638, were first mentioned by Robert T. Skinner in his article: "National Memorial. Scotland's 'Disgrace.' The Architect's Letters," The Scotsman, 3 December 1930, p. 10. They then were listed as a gift by Charles Robert Cockerell's granddaughter, Mrs. F. M. Noel, by Henry W. Meikle et al. in: National Library of Scotland. Catalogue of Manuscripts acquired since 1925, vol. 1: Manuscripts 1–1800, Charters and other Formal Documents 1–1900 (Edinburgh: H. M. Stationary Office, 1938), p. 84, nos. 638–9. In 1966, Alexander John Youngson quoted a handful of statements out of the many documents in Ms. 638 while describing the Calton Hill Monument in his seminal work The Making of Classical Edinburgh 1750–1840 (Edinburgh: Edinburgh University Press, 1966), pp. 159–60, and p. 307 without, however, mentioning Ms. 638 at the National Library of Scotland as their source. In 1974, David Watkin used and mentioned three documents out of Ms. 638 in his paramount monograph The Life and Work of C. R. Cockerell (London: Zwemmer, 1974), p. 151 (note 9), p. 152 (note 10), p. 153 (note 11). Within his line of reasoning the project on Calton Hill, and, therefore, Ms. 638, were only of marginal interest. Ms. 638 is not listed among the unpublished sources in David Watkin's entry on C. R. Cockerell in Jane Turner, ed., The Dictionary of Art, vol. 7, (London: Oxford University Press, 1996), pp. 502–5. In 1978, Iain Gordon Brown published parts of two letters from NLS Ms. 638 in Scottish Architects at Home and Abroad, Exh. cat. (Edinburgh: National Library of Scotland, 1978), pp. 61–62, nos. 204–5, and thus shed light on the importance which, in the 1820s, was given to the planned reconstruction of the Athenian Parthenon on Calton Hill. In 1989, Ian Gow published three hitherto unknown drawings of the planned "Parthenon" and referred to Ms. 638. See for this Ian Gow, "C. R. Cockerell's Designs for the Northern Athenian Parthenon," Journal of the Architectural Heritage Society of Scotland, no. 16, (1989): pp. 20–25. Sven Hauschke has referred to Gow's essay and listed Ms. 638 in his entry on C. R. Cockerell in: Saur. Allgemeines Künstlerlexikon. Die Bildenden Künstler aller Zeiten und Völker, vol. 20 (Munich/Leipzig: Saur, 1998), pp. 79–80, while Lars Völcker, in his PhDthesis Tempel für die Grossen der Nation (Frankfurt: Peter Lang, 2000), mentioned Ms. 638 on pp. 80 (note 211), 85 (note 237) and 93 (note 268), without, however, drawing his conclusions on the ideological implications that the reconstruction of the Parthenon on Calton Hill might have had (see ibid., pp. 97–100). Cockerell's diaries are part of the collection of the Royal Institute of British Architecture (hereafter RIBA), London, that is kept at the Victoria and Albert Museum, London. 3. NLS Ms. 638, 121–22: National Monument of Scotland, in Commemoration of the Glorious Naval and Military Achievements of the Late War – Report on the Present State and progress of the Monument, made to a Meeting of the Directors in London, on 17th April, 1828, p. 2. The Parthenon was called "Temple of Minerva" by James Stuart and Nicholas Revett and others. See for example: James Stuart and Nicholas Revett, The Antiquities of Athens, measured and delineated by James Stuart F.R.S. and F.S.A. Nicholas Revett, Painters and Architects, vol. 2 (London: John Haberkorn, 1787/9), p. 1. 4. NLS Ms. 638, 3–4: Copy of a Letter which appeared in 'The Times' on the Twenty-Ninth of April [1817], on the Subject of the intended National Monument. 5. Alison Yarrington, The Commemoration of the Hero 1800–1864. Monuments to the British Victors of the Napoleonic Wars (New York and London: Garland, 1988), pp. 3–15, and on Opie's proposal, pp. 338–45. 6. William L. MacDonald, The Pantheon. Design, Meaning, and Progeny (Cambridge MA/London: Harvard University Press, 1976), esp. pp. 94–131. See also Alison Yarrington, "Popular and Imaginary Pantheons in Early Nineteenth-century England", in: Richard Wrigley and Matthew Craske, eds., Pantheons: Transformations of a Monumental Idea (Aldershot: Ashgate 2004), pp. 107–21. 7. Arthur Hamilton Smith, "Lord Elgin and his Collection", Journal of Hellenic Studies 36, (1916): pp. 163–372, esp. pp. 294–355; William St. Clair, Lord Elgin and the Marbles (London: Oxford University Press, 1967), pp. 166–86, and J. Mordaunt Crook, The Greek Revival, 2nd ed. (London: John Murrey, 1995), pp. 37–40. See also Stelios Lydakis, "The Impact of the Parthenon Sculptures on 19th and 20th Century Sculpture and Painting", in: Panayotis Tournikiotis, ed., The Parthenon and Its Impact in Modern Times (Athens: Melissa, 1994), pp. 232–57, esp. pp. 232–42. 8. Gert Schiff, Johann Heinrich Füssli. Leben und Werk, 2 vols. (Zurich: Schweizerisches Institut für Kunstwissenschaft, 1973), vol. 1 (Text und Œuvrekatalog), p. 304. 9. One of the reasons for this is that Stuart's and Revett's The Antiquities of Athens was issued in a limited edition and aimed at a small elite. In addition, the volumes were slow in appearing; volume II, containing all the major buildings from the Acropolis including the Parthenon, was published as late as 1789 (although the imprint says 1787); see Dora Wiebenson, Sources of Greek Revival Architecture (London: Zwemmer, 1969), p. 18. On Sir William Hamilton and his collection of ancient Greek vases see Ian Jenkins and Kim Sloan, Vases and Volcanoes: Sir William Hamilton and his Collection, Exh. cat. (London: British Museum, 1996). See also Savas Kondaratos, "The Parthenon as Cultural Ideal", in: Tournikiotis, The Parthenon and Its Impact, pp. 20–53, esp. pp. 37–45. On the extraordinary scheme by William John Bankes to build the Fitzwilliam Museum in Cambridge as a replica of the Parthenon see Frank Salmon, Building on Ruins. The Rediscovery of Rome and English Architecture (Aldershot: Ashgate 2000), pp. 169–70. On late 18th and early 19th-century travel accounts and poetry see Terence Spencer, Fair Greece, Sad Relic: Literary Philhellenism from Shakespeare to Byron (London: Weidenfeld & Nicolson, 1954). 10. On the political reading of Greek art during the Regency see Andrew Ballantyne, "Specimens of Ancient Sculpture: Imperialism and the Decline of Art," Art History 25, no. 4, (September 2002): pp. 550–65. On the concept of freedom as basic condition for prosperity and, therefore, the ability to create the Parthenon, see for example Stuart and Revett, The Antiquities of Athens, vol. 1, p. iii. . 11. Anonymous [signed with "B."], "On the subject of the intended National Monuments," The Times, no. 10,116, 8 April 1817. 12. Ibid. 13. Ibid. 14. Ibid. 15. NLS Ms. 638, 3–4, Copy of a Letter which appeared in 'The Times'. 16. Ibid. 17. Anonymous [signed with "B. "], "On the subject of the intended National Monuments." 18. Andrew Robertson, The Parthenon Adapted to the Purpose of a National Monument to Commemorate the Victories of the Late Wars; Proposed to be erected in Trafalgar Square or Hyde Park (London: J. Hatchard and Son, 1838), p. 7. 20. NLS L.C.3344.21: Report of the Proceedings of a Numerous and Respectable Meeting of Noblemen and Gentlemen of Scotland, held in the Assembly Rooms, George-Street, Edinburgh, on Wednesday the 24th February, 1819, in the consequence of previous advertisements, with a View to the Erection of A National Monument in the Metropolis of Scotland in Commemoration of the Glorious Naval and Military Achievements of the Late War, His Grace, the Duke of Atholl in his Chair. 21. NLS L.C.3344.21, Report of the Proceedings of a Numerous and Respectable Meeting, 3–4. Members of the committee changed, but the chairmen were John Murrey, 4th Duke of Atholl, Robert Dundas, second Viscount Melville and David Leslie Melville, 8th Earl of Leven. Among the Directors were: George Hamilton Gordon, 4th Earl of Aberdeen, the Banker and Mineralogist Thomas Allan, Sir Archibald Allison, the lawyer Sir John Connell, William Dundas, M.P., James Graham, third Duke of Montrose, Cpt. Basil Hall, Francis Jeffrey, Michael Limning (the committee's secretary), Lieutenant General Sir John Oswald, and Archibald Primrose, 4th Earl of Roseberry. 22. NLS L.C.3344.21, Report of the Proceedings of a Numerous and Respectable Meeting, p. 12. The report includes a list of the first subscribers with their contributions, the largest amount that was given, £ 200, came from the Duke of Buccleuch and Queensbury, the total amount of the first subscription resulting in £ 6215 and 10 S (pp. 34–9). 23. Two etchings accompanying the mentioned report (note 20), pp. 24–5, illustrate the proposal by Archibald Elliott. This is basically a gigantic blow up of the Roman Pantheon with a colonnade around the colossal dome similar to the one of St. Pauls, and an attached nave in the back to serve as a church. 24. Cleghorn, Remarks on the Intended Restoration of the Parthenon, p. 4. 25. Edward A. Dodwell, A Classical and Topographical Tour through Greece, during the Year 1801, 1805, and 1806, 2 vols., (London: Rodwell & Martin, 1819), vol. 1, p. 321. 26. Hugh W. Williams, Travels in Italy, Greece and the Ionian Islands via series of letters, 2 vols., (Edinburgh: Constable, 1820), vol. 2, p. 419. 27. NLS Ms. 638, 9–10: Appeal dated Edinburgh 24th January 1822. Another copy NLS, L.C.689. 28. Ibid. 29. Ibid. The demilitarization of the Acropolis of Athens was declared by King Otto I in 1834. 30. Ibid. 31. Wolfgang Müller-Wiener, Griechisches Bauwesen in der Antike (Munich: C. H. Beck, 1988), p. 38, gives an estimate of 460 to 700 talents; Jeffrey M. Hurwit, The Athenian Acropolis (Cambridge: Cambridge University Press, 1999), p. 166, quotes 700 talents. 32. Stuart and Revett, The Antiquities of Athens, vol. 2, p. 4. 33. The construction of the Walhalla at Donaustauf cost nearly 4 Million guldens which makes this monument the most expensive undertaking in the reign of Ludwig I. See on this Winfried Nerdinger, ed., Leo von Klenze. Architekt zwischen Kunst und Hof 1784–1864 (MunichLondon/New York: Prestel, 2000), p. 249. It is surprising, that, in 1838, Andrew Robertson gave an estimated cost for a reconstruction of the Parthenon in Trafalgar Square of only £ 160'000 — (if constructed in Portland stone). See Robertson, The Parthenon Adapted to the Purpose, p. 25. 34. In 1802, the income of George IV as Prince of Wales totalled £ 108,000 per annum, and in 1820, while attempting to divorce his Queen, George IV had it proposed to Caroline, that in return for an annuity of £ 50,000, she should give up her title and agree never to come back to England. See on this E. A. Smith, George IV (New Haven and London: Yale University Press, 1999), pp. 89 and 180. 35. NLS Ms. 638, 14: Extract of the Minutes of a Meeting of the General Committee of Contributors to the National Monument of Scotland – held at Edinburgh 5 August 1822. The Earl of Lever & Melville in the Chair. 36. Watkin, The Life and Work of C. R. Cockerell, p. 151. NLS Ms. 638, 14 mentions this as: "Lord Elgin is understood to have written to Mr. Cockerell on the Subject of his coming down to fix the Site on the Calton Hill." 37. Smith, "Lord Elgin and his Collection," p. 298 and fig. 10. 38. Samuel Pepys Cockerell, ed., Travels in Southern Europe and the Levant, 1810–1817. The Journal of C. R. Cockerell, R. A., edited by his son Samuel Pepys Cockerell (London: Longmans, 1903), pp. 272–73. 39. Watkin, The Life and Work of C. R. Cockerell, p. 39. 40. RIBA Ms. CoC/9/3: Notebook and Diary of Charles Robert Cockerell, 1822, paper inserted between 22 and 23 March 1822. 41. RIBA Ms. CoC/9/3: Notebook and Diary of Charles Robert Cockerell, 1822, entry of 2 August 1822. 42. Ibid., paper inserted between pages 63 and 64, i.e. 8 and 9 August 1822. The architects mentioned were Archibald Elliott, William Henry Playfair and William Atkinson. 43. Cf. Watkin, The Life and Work of C. R. Cockerell, pp. 150–53. 44. Smith, George IV, op. cit. (note 34), pp. 200–3. 45. RIBA Ms. CoC/9/3: Notebook and Diary of Charles Robert Cockerell, 1822, entry of 20 August 1822. 46. James Grant, Cassel's Old and New Edinburgh. Its History, its people, and its Places, 3 vols., (London/Paris/New York: Cassel, 1883), vol. 2, p. 109. 47. NLS Ms. 638, 17: Programme of 27 August 1822. 48. RIBA Ms. CoC/9/3: Notebook and Diary of Charles Robert Cockerell, 1822, entry of 21 August 1822. 49. Susan Owens (assistant Curator of the Print Room, The Royal Library, Windsor Castle), in a letter to the author, dated 11 August 2004: "It seems that the drawings you describe were not retained by George IV, as the Royal Library contains no design for the National Monument on Calton Hill, either by Cockerell or by any of the other architects on your list" [i. e. Atkinson, William Burn, Elliott, James Gillespie Graham, Thomas Hamilton, and Playfair]. 50. RSA Acc. no. 1994.055–8. 52. NLS Ms. 638, 42–43: National Monument of Scotland. His Majesty the King, Patron and Founder. Minute and Resolutions of a Special General Meeting of the Royal Association of Contributors to the National Monument of Scotland, held in the Waterloo Hotel, at Edinburgh, on Friday the 11th April 1823, duly convened and assembled, conform to Act of Parliament. 53. NLS Ms. 638, 34: Report or Opinion by Dr. D. Brewster, LL. D. F. R. S. Secretary to the Royal Society of Edinburgh, respecting the Interference of the National Monument of Scotland with the Observatory on Calton Hill, Edinburgh, 7 March 1823, p. 2. 54. NLS Ms. 638, 34, p. 3, Letter by Williams to Cockerell, Old Burlington Street, Piccadilly, London, dated 18 March 1823, relating to Dr. Brewster's report, cited in note 53, concerning the impairment of the observatory on Calton Hill by the National Monument, NLS Ms. 638. 55. Anonymous, "'An Inquiry into the Principles of Beauty in Grecian Architecture; with an Historical View of the Rise and Progress of the Art in Greece. By George, Earl of Aberdeen, K.T. & C. London, Murrey, 1822'", Edinburgh Review, 38, February 1823, pp. 137, 140, 142. 56. Ibid., p. 142. 57. Cleghorn, Remarks on the Intended Restoration of the Parthenon. 58. The accolade "the Athens of the North" for Edinburgh seems to derive from the writings of "Grecian" Williams, who, in his Travels in Italy, Greece and the Ionian Islands, compared the Caledonian landscape and metropolis with the Firth of Forth to the gulf and city of Athens (vol. 2, p. 289). See also Völcker, Tempel für die Grossen der Nation, p. 81. 59. Regrettably, I could not find any written statement from the 1820's mentioning women as being considered for veneration in the National Monument of Scotland. 60. Cleghorn, Remarks on the Intended Restoration of the Parthenon, p. 38. 61. Ibid., pp. 38–39. 62. At the time one assumed that the Parthenon was a temple. However, since Adolf Michaelis' publication Der Parthenon (Leipzig: Breitkopf und Härtel, 1871), pp. 27–28, there reappear doubts as to whether the Parthenon had a religious function at all. Current scholarship sees the Parthenon as a spectacular treasury and a votive to Athena. See for this Hurwit, The Athenian Acropolis, pp. 163–65. 63. Cleghorn, Remarks on the Intended Restoration of the Parthenon, pp. 39–40. 64. Ibid., p. 42. 65. Ibid., pp. 67–68. 66. Iain Gordon Brown, "David Hume's Tomb. A Roman Mausoleum by Robert Adam" in: Proceedings of the Society of Antiquaries of Scotland 121 (1991), pp. 391–422. After Hume's tomb followed 1807–1816 the monuments and tombs to Nelson by Robert Burn, 1820–1823 to Burns by Thomas Hamilton, 1826 to John Playfair by William Playfair, 1831 to Dugald Stewart by Playfair, in addition to those laying on the enclosed burial ground of Calton Hill. 67. On the Panthéon in Paris see Barry Bergdoll, Phyllis Lambert, et al., Le Panthéon. Symbole des révolutions, Exh. cat. (Paris: Hótel Sully/ Québec: Centre Canadien d´Architecture, 1989); on Schinkel's project see Thomas Nipperdey, "Kirchen als Nationaldenkmal. Die Pläne von 1815", in: Lucius Grisebach and Konrad Renger, eds., Festschrift für Otto von Simson (Berlin: Propyläen, 1977), pp. 412–31; on Klenzes Walhalla see Jörg Traeger and Horst Hanske, Walhalla. Ruhmestempel an der Donau (Regensburg: Vernhard Bosse, 1992). 68. Cleghorn, Remarks on the Intended Restoration of the Parthenon, p. 71. 69. Ibid., p. 101. 70. Ibid., pp. 168–69. 71. Watkin, The Life and Work of C. R. Cockerell, p. 152, dates this appointment to 1823. 72. NLS Ms. 638, 71–72: Copy of the Minutes of a Special Quarterly Meeting of the Directors of the Royal Association of Contributors to the National Monument of Scotland – Held at Edinburgh, on Friday of the 29th day of October 1824, p. 2. 73. Some letters by Burn to Cockerell and to Archibald Alison confirm this notion: NLS Ms. 638, 32–33, dated 3 March 1823; NLS Ms. 638, 36–37, dated 18 March 1823; and NLS Ms. 638, 53, dated 5 June 1824. 74. NLS Ms. 638, 75–76: Letter of Archibald Alison to Cockerell, without address, dated 1 November 1824. 75. Ibid. 76. He probably meant Iktinos and Kallikrates, the two architects of the Parthenon on the Acropolis of Athens. See on them Hurwit, The Athenian Acropolis, pp. 166–69. However, due to the widespread reputation of the Elgin Marbles, Pheidias—the sculptor of the Athena Parthenos and probably the mastermind behind the whole artistic conception—was, at the time, presumably better known in the educated circles of Edinburgh than Iktinos, which might explain this mistake. 77. NLS Ms. 638, 73–74: Letter of Basil Hall to Cockerell, Old Burlington Street, London, dated 1 November 1824. 78. RIBA Ms. CoC/9/6: Notebook and Diary of Charles Robert Cockerell, 1825, entry of 30 April 1825. 79. Ibid., entry of 2 May 1825. 80. Ibid., regular, almost daily entries mentioning "the Parthenon" from 2 May to 11 June 1825. 81. NLS Ms. 638, 95: Charles Robert Cockerell, To the Right Honorable the Commissioners for superintending the erection of the National Monument of Scotland, Saville Row, June 1825. This is only a draft with many corrections, kept among Cockerell's papers concerning the Parthenon. 82. Ibid. 83. Ibid. 84. See Manolis Korres, "The Architecture of the Parthenon", in: Tournikiotis, The Parthenon and Its Impact, p. 64. 85. NLS Ms. 638, 95, Cockerell, To the Right Honorable the Commissioners. Cockerell was referring to the atrium of Santa Maria della Carità, which Palladio had designed for the Lateran canons and which he had published in his Quattro Libri dell'Architettura of 1570. It had the architect's first colossal composite columns in a domestic context and was destroyed by fire in 1630. Hence Cockerell could have known this feature only from Palladio's publication or from second-hand. 86. Stuart and Revett relied on George Wheler's and Jacob Spon's description of 1676 (eleven years prior to the fatal bombardment by Morosini), from which they also quoted. See Jacob Spon and George Wheler, Voyage d'Italie, de Dalmatie et de la Grèce, 2 vols., (Lyon: A. Cellier, 1678–80). 87. Stuart and Revett, The Antiquities of Athens, vol. 2, pp. 1–2, plate II, pp. 9–10. 88. NLS Ms. 638, 95, Cockerell, To the Right Honorable the Commissioners. 89. Cockerell was referring to the semi-detached columns with Corinthian capitals known from the younger Temple of Athena Alea at Tegea and mentioned by Pausanias (8.45, 1–6), while he had himself excavated semi-detached columns with Ionic capitals in the nave of the temple at Bassae Phigalia. 90. NLS Ms. 638, 95, Cockerell, To the Right Honorable the Commissioners. 92. Edinburgh University Library, Division of Special Collections, Inv. nos. 1486–92. On the dispersal of Playfair's estate and the fortuitous preservation of its architectural drawings see Rebecca M. Bailey, Scottish Architect's papers. A source book (Edinburgh: Rutland, 1996), pp. 255–57. 93. The notes on drawings Nos. 1487, 1488, and 1491 say: "Edinburgh Fourteen November Eighteen Hundred and Twenty Six. This is Drawing Number Two [or 3 or 5 respectively] of the Five Drawings related to the National Monument of Scotland and referred to in the Contract of this date and signed by us as relative hereto/ Michael Limning Secrt./ William Wallace/ G.A. Wallace/ Geo. Chalmos/ Richard Clark." 94. NLS Ms. 638, 105–6: Letter of Playfair to Cockerell, 8 Old Burlington Street, Piccadilly, London, dated 23 October 1826. 95. Ibid. 96. NLS Ms. 638, 109–10: Letter of Playfair to Cockerell, 8 Old Burlington Street, Piccadilly, London, dated 12 May 1827. 97. NLS Ms. 638, 121–22, National Monument of Scotland. 98. NLS Ms. 638, 105–6, Letter of Playfair to Cockerell, dated 23 October 1826. 99. NLS Ms. 638, 109–10, Letter of Playfair to Cockerell, dated 12 May 1827. 100. RIBA Ms. CoC/10/3: Notebook and Diary of Charles Robert Cockerell, 1828, regular entries mentioning "the Parthenon", Playfair, and Lord Elgin from 6 May to 11 April 1828. 101. NLS Ms. 638, 121–22, National Monument of Scotland. 102. Ibid. 103. Ibid. 104. NLS? Ms. 638, 126–27: Letter by Playfair to Cockerell, 8 Old Burlington Street, Piccadilly, London, dated 8 August 1828. In an estimate of costs dated 15 May 1828 (NLS Ms. 638, 124–25), the Scottish architect William Burn quoted that polishing the whole exterior face of a pillar including the other preparatory work would amount to £ 3,600; that the prive and freight of a freestone would be £ 1,500, that adding the carved mouldings and other ornamental work would cost another £ 1,500 and that one complete column would amount to £ 9,850. 105. Charles Robert Cockerell, Description of the Ancient Marbles in the British Museum with Engrawings, Part VI (London: British Museum, 1830), frontispiece with a view of the Parthenon drawn by Cockerell and engraved by John Horsburgh, and reconstructions of the pediment by Cockerell, plates 21 and 22. Two letters by Cockerell and "Grecian" Williams, NLS Ms. 638, 130–32, discuss the reproduction of this view. The other of Cockerell's major publications of the time was his Supplementary to the Antiquities of Athens by James Stuart and Nicholas Revett: Antiquities of Athens and other Places in Greece, Sicily etc. (London: Priestley and Weale, 1830). 106. RIBA Ms. CoC/10/4: Notebook and Diary of Charles Robert Cockerell, 1829. See on this also Watkin, The Life and Work of C. R. Cockerell, pp. 183–96. 107. NLS Ms. 638, 133–34: Letter by Playfair to Cockerell, 8 Old Burlington Street, Piccadilly, London, dated 30 June 1829. 108. Vitruvius explained in detail how, in architecture, the whole system of proportion was analogous to the proportions of the human body and how, therefore, the Doric order was connected with specific masculine qualities: Marcus Vitruvius Pollio, De Architectura, vol. 3, 1.1-4 and vol. 4, 1.6-9. For a discussion on the use of the Doric order on moral grounds see Lambert Schneider, "Postmodernes Vergessen und schmerzhafte Erinnerung. Gedanken zur Akropolis von Athen" in Ulrich Borsdorf and Heinrich Theodor Grütter, eds., Orte der Erinnerung. Denkmal, Gedenkstätte, Museum (Frankfurt/New York: Campus, 1999), pp. 245–66, esp. pp. 258–59. 109. NLS Ms. 638, 3–4, Copy of a Letter which appeared in 'The Times' on the Twenty-Ninth of April [1817], on the Subject of the intended National Monument.
|


