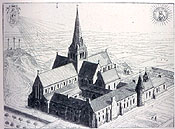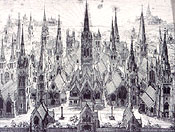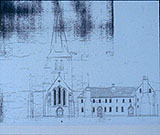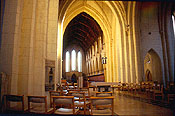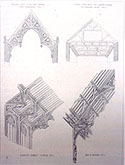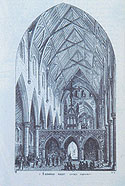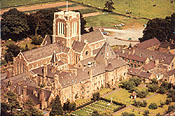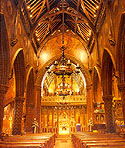The browser will either open the file, download it, or display a dialog.
|
|
A. W. N. Pugin's Mount Saint Bernard Abbey: The International Character of England's Nineteenth-Century Monastic Revival |
||||
|
Three hundred years after the dissolution of the monasteries in England by King Henry VIII, Augustus Welby Northmore Pugin (1812–1852) designed an abbey that restored the Cistercians of the Strict Observance (Trappists) to England. Mount Saint Bernard Abbey (1840–44) was the first monastery elevated to abbey status since the Reformation and for this reason alone, its importance in the history of architecture and religion in England is secured (fig. 1). The abbey was, however, much more than an English phenomenon; it was a manifestation of a European Catholic sensibility in architecture. Its architect traveled extensively to Europe to study medieval architecture, and the abbey's patron, Ambrose Phillipps de Lisle (1809–1870), was encouraged and supported by Catholics throughout the Continent. This international spirit in religious design signifies the possibility of a new paradigm through which to view Gothic revival architecture in the nineteenth century. The example of Mount Saint Bernard Abbey goes beyond the idea of the Gothic as a national style and promotes a multinational Catholic revival of Gothic architecture, fostered by a group of concordant Romanists who embraced the international medieval institution of the monastery. |
||||
|
Pugin and Medieval Monastic Design The selection of Pugin as the architect for Mount Saint Bernard Abbey was appropriate, since he felt that architecture embodied a religious morality that would save the soul of the nineteenth-century human. Pugin began this commitment to a Christian life at the age of twenty-three, with his conversion to Catholicism on 6 June 1835. From then on his writing and architecture had one goal: the promotion of Gothic revival architecture as the only true Christian architecture. In his Contrasts of 1836, he observes: "Pointed architecture has far higher claims on our admiration than mere beauty or antiquity; the former may be regarded as a matter of opinion, the latter, in the abstract, is no proof of excellence, but in it alone we find the faith of Christianity embodied, and its practices illustrated."1 Pugin goes on to state that the "excellence of art was only to be found in Catholicism."2 This Catholic art, he believed, had its best moment in the centuries before the Dissolution, and his writings on monastic architecture indicate his concern for the impact of the Dissolution on the devout in the Middle Ages: "Our English monasteries were cut off in their glory, in the midst of boundless hospitality and regular observance."3 Pugin wanted to avoid another episode like that effected by Henry VIII, so he used his writings to illustrate nineteenth-century monastic designs in the correct Christian style. The frontispiece of his An Apology for the Revival of Christian Architecture (1843) depicts the Abbey of Mount Saint Bernard in the upper right-hand corner of twenty-four of his church and chapel designs (fig. 2). Pugin's publication of his architectural designs and theories served as a sort of Catholic propaganda. The drawings and written description of the abbey, first published in the February 1842 issue of the Dublin Review, also provide the only account of his motivations for the design of the abbey complex.4 |
||||
| Pugin's inspiration for the design of the abbey came, as it did in all his commissions, from his knowledge of medieval monastic architecture as he had encountered it during travels and studied it through publications. A gifted draftsman, Pugin spent a great deal of time sketching medieval buildings in England and on the Continent; these visits enabled him to maintain his drawing skills and provided him with ideas for his own designs. British architects of Pugin's generation generally traveled to the medieval buildings of England for design inspiration and drawing practice; the architects of the following generation, men such as William Burges and George Edmund Street, looked away from England to the Continent.5 Pugin's almost annual travels to Europe provided him with an abundance of continental sources from buildings in Germany, Belgium, Italy, and France.6 This essay focuses on his travels to France, where he had familial connections: his father, Augustus Charles Pugin, was a French émigré, and Pugin's home in Ramsgate was near the French coast. Pugin first visited France with his father in 1834, and he returned nearly every year until his death in 1852. Prior to completing the design for Mount Saint Bernard Abbey, he visited the French abbeys of Saint Wandrille, Jumièges, and Étienne in Caen, among others. He also knew the abbeys of Saint Ouen in Rouen, Saint Denis near Paris, and Saint Germain in Paris. Several of the French monasteries Pugin visited were still working abbeys, which allowed him to witness firsthand the translation of a medieval institution into the nineteenth century, while those he saw in England lay in ruin and could only have impressed upon him their picturesque qualities and the outlines of their plans. | |||||
|
Buildings Pugin was unable to visit he knew through his extensive library.7 Some French abbeys he understood only from books such as Fécamp Abbey as presented in Le Roux de Lincy's Essai historique et littéraire sur l'abbaye de Fécamp (1840) and the abbey at Bec, as seen in the translation of Dom Jean Bourget's History of the Royal Abbey of Bec (1779). Pugin evidently was aware of the Trappist monks, as he owned a copy of Jean-Baptiste Thiers's Apologie de M. l'abbé de la Trappe (1688). His 1517 Paris edition of Constitutiones: Liber usuum Cisterciensis ordinis indicates his knowledge of the Cistercian order. Yet when it came to translating source material into his own designs, the distinctions among the architecture of the various monastic houses—Cistercian, Benedictine, or Trappist—did not make an enormous difference. For Pugin, medieval Cistercian buildings held just as much promise for a future Benedictine work as did an ancient Benedictine house. Unfortunately, he left no indication of a specific source of inspiration for the design of Mount Saint Bernard Abbey. He did, however, provide us with a written description that illustrates, in a broad manner, how the sources were translated into his nineteenth-century work: "Solemnity and simplicity are the characteristics of the monastery, and every portion of the architecture and fittings corresponds to the austerity of the order for whom it has been raised."8 |
|||||
| Pugin's Design for Mount Saint Bernard Abbey Pugin's association of Mount Saint Bernard Abbey with the architectural aesthetics of the Cistercian order provides us with a general idea of the formulation of his design. His notions about the appropriate architecture were in accordance with the rules laid down for Cistercian art and architecture in the early days of the order. The Cistercian reform of the Benedictine Rule had been the first to include architectural provisions among its statutes, presenting them in the Summa Cartae Caritatis in 1119. These requirements gave Cistercian architecture a dignity, stability, and austerity that resonated with the stern and unbending rule of the founders of the order.9 Curious carving, stained glass, and paintings were forbidden in the church and a severe form of contemporary Burgundian architecture was made the basis of Cistercian style.10 It is this same architectural character that Pugin attempted to display in his designs for the abbey of Mount Saint Bernard. Discussion concerning plans for the abbey—between its patron, Ambrose Phillipps de Lisle, and Pugin—began before August 1839. Pugin completed the abbey's design from 1-4 January 1840 and presented the plans to Phillipps at his nearby home, Grace-Dieu, on 15 January (figs. 3,4). Phillipps was impressed with Pugin's work, describing the buildings as a "beautiful ornament to Catholicity."11 The next day Pugin took Phillipps and George Myers, his builder, to the Charnwood Forest site located under the rock outcropping known as the Calvary; the following day he marked the foundations on the ground with Myers; and on 12 March 1840 the foundations of the monastery were laid and work was begun.12 |
|||||
|
The laying of the foundations—in essence, the establishment of the abbey's plan—was an important part of the construction process for Pugin. He felt that elevations were to be generated from the plan and that they should always remain subservient to it. Pugin's plan included the essential spaces of an abbey: cloister, chapter house, refectory, scriptorium, dormitory, library, infirmary, guesthouse, kitchen, and abbot's dwellings as well as the church. Acting as masons, quarrymen, and carpenters, the monks built the entire complex out of local rubble granite under the supervision of Pugin's builder. All the buildings were unified by the use of similar materials, depicting harmony as well as the equality of all spaces of the monastic complex. After the completion of the majority of the monastic complex in 1841, Pugin went to work on the church. Formally, the abbey church of Mount Saint Bernard is part of Pugin's "early English phase," a term coined by the English architect Thomas Rickman in 1819 to describe architecture from 1190 to 1250.13 Because of its elementary, unadorned forms and ease of construction, Pugin generally used the early English style in situations where building funds were limited, which was indeed the case at the abbey. More important to Pugin, however, was early English simplicity as a reflection of the Trappists using the complex:
|
|||||
| The simplicity of the church's interior emulated Bernard of Clairvaux's desire to leave behind "all that is beautiful in sight and sound and scent," for a sensory image was considered a barrier to contemplation and prayer.15 The nave interior portrays Pugin's interpretation of Cistercian architecture as a setting of simplicity, order, harmony, and luminosity. Pugin intended the columns to be nine feet in circumference and decorated with foliated capitals, but only circular abaci ornamented them in the finished product. These columns span undecorated double-chamfered arched openings. The flat unornamented walls lead up to Pugin's timber roof completed with diagonal scissor bracing of the principal members, reflective of English medieval precedent at the abbey of Bury Saint Edmunds, as drawn by Pugin in The True Principles of Pointed or Christian Architecture (figs. 5,6).16 | |||||
|
A great rood screen was to divide the space of the nave (fig. 7). The rood screen was a fixed provision in Pugin's churches; late in life he wrote A Treatise on Chancel Screens and Rood Lofts, Their Antiquity, Use, and Symbolic Signification to explain their importance to the revival of Christian architecture. The abbey church at Mount Saint Bernard was intended to have not only a rood screen but also a rood loft that would have provided a nave-wide gallery space on which the rood would be located. Pugin discussed the design of the rood in his description of the church:
Unfortunately, due to a lack of funds, Pugin's grand vision of the interior of the church was never realized.18 There was a screen, but it was not nearly the rood Pugin fancied. He was also disappointed with the exterior, as the never-built crossing tower and spire effectively eliminated the Christian symbolism of the tower as "emblematic of the resurrection."19 The church was walled off at what would have been the western edge of this proposed tower and a two-bell turret was fashioned so that the monks could be called to their offices (fig. 8). A small quatrefoil window of the Virgin and child fashioned by William Warrington, a medieval revival stained-glass artisan whom Pugin sent to Rouen to observe medieval glass, was inserted in this easternmost wall. The church was consecrated on 20 August 1844, the feast day of Saint Bernard. |
|||||
| Mount Saint Bernard was the only one of the three abbeys designed by Pugin to be partially completed.20 Some architectural historians have argued that Pugin's monastic complex does not compare aesthetically to his other sacred or domestic commissions, such as the church of Saint Giles-Cheadle (fig. 9). Henry-Russell Hitchcock labeled the abbey "simple and crude" and believed "the less said about it architecturally the better."21 Although the abbey's architectural qualities pale in comparison to other works, it functioned well and the monks were delighted with the finished product. Abbot Palmer wrote of his joy to one of the abbey's patrons, Lady Shrewsbury, whose husband, the sixteenth Earl of Shrewsbury, was a leading Catholic layman and responsible for providing a great sum of money for its completion: "And when I see our beautiful church raised by your generous hands in which we can chant the praises of God day and night. Oh then I am filled with such sentiments of gratitude as I trust time and eternity will never efface."22 Pugin had provided an appropriate space for the brethren and his use of revived Gothic forms fulfilled his desire to build an appropriate Christian architecture, which in turn could be utilized by the English Catholics in their battle to certify their faith. The abbey not only portrayed their image in Protestant England but it was also a sign to an international group of Catholics of the strength of the revival transpiring there. | |||||
| The Builders of Catholic Ideology at the Abbey: Ambrose Phillipps de Lisle and Charles de Montalembert A cooperative effort to revive Catholicism made the completion of Mount Saint Bernard Abbey possible. Its founder and patron, Ambrose Phillipps de Lisle, was English and possessed the necessary qualities for a victorious revival of monasticism, including a solid British ancestry tracing back to William the Conqueror and a decent income—from 1833, a yearly allowance of 1200 pounds from his father.23 Most important, however, was his unbridled determination to do so. Phillipps would later be praised by Lady Arundel, a member of the leading Catholic family in England, for "restoring monasticism and boldly bringing the Catholic religion into open view, at a time when others had not the courage or generosity of these things."24 Phillipps believed monasticism was as vital a link in the restoration of Catholicism as was missionary work. And, just as the medieval monastic institutions of England had been founded from houses on the Continent, so, too, did Phillipps seek inspiration and assistance from European Catholics, particularly French Catholics, such as Charles-Forbes-René (1810–1870), comte de Montalembert.25 |
|||||
| Montalembert, an orator, politician, and historian, was committed to reconciling Catholicism with post-revolutionary French society through his membership in the House of Peers and his journalistic and historical publications. In addition to his French responsibilities, Montalembert was deeply interested in English Catholicism. Like Phillipps, Montalembert believed that the culmination of order and prosperity in society was embodied in the monastery. For them, a monastic society was a true community, where social and moral frameworks were clearly defined and each member knew his role and his relationship to God and Christian principles. | |||||
|
Montalembert first met Phillipps in summer 1839. The visit was initiated when Montalembert found it necessary to go to the home of the English translator of his 1836 work, La vie de Sainte Élisabeth de Hongrie. Phillipps's 1839 translation of the book had been sparked by his determination that France and its authors were an important component in reviving Catholicism in Britain. He wrote to Montalembert not long after their first meeting:
The two kindred spirits spent a portion of Montalembert's trip traveling to the great Cistercian houses in England: Kirkstall, Rievaulx, and Fountains Abbeys among others. This visit to northern England provided them with an opportunity to reaffirm their commitments to the Catholic faith. At Fountains Abbey, in ruins since 26 November 1539, when the abbot surrendered the complex and its holdings to King Henry VIII, the two pledged "that it might please God never to let us repose from action till the Church of our forefathers has recovered her freedom and her right both in England and in France."27 This visit may well have been the impetus behind Phillipps's decision to build the monastic complex in the Charnwood Forest with the most important of Catholic architects, A. W. N. Pugin. |
|||||
| The Reception of Mount Saint Bernard Abbey Having visited the abbey site before construction of Pugin's design in 1839, Montalembert finally saw the completed buildings during a June 1855 visit with Phillipps.28 Montalembert, who already had an understanding of the buildings from an image Phillipps had sent in 1853, foretold this visit in a 17 July 1853 letter to Phillipps: "I have already told you I think that your beautiful view of the Cistercian abbey founded by you and visited by me with you was hung up before my desk. . . . I trust I shall go there once more with you."29 Montalembert was just one of a number of European Catholics who found inspiration in the complex. This rejuvenation of the monastic order was important to high-ranking officials of the faith in all countries. In Britain, men such as Cardinal Wiseman and Bishop Ullathorne signed the abbey's guest books, as did the Irish Catholic lay leader Daniel O'Connell.30 The German historian, scholar, and prominent theologian Johann Döllinger visited Mount Saint Bernard on 27 May 1851. Döllinger's desire to reunite the Christians of separated churches in Germany brought him into line with Phillipps's and Pugin's dreams of reuniting the Church of England and the English Catholics. Henri Dominique Lacordaire, the noted French liberal Dominican preacher, came to the abbey on 9 March 1852. "The State of religion, the church and house and grounds, the Calvaries and chapels, the hills of Charnwood, the neighbouring Abbey,—all offered so many topics of his brilliant and impetuous conversations" for him.31 Perhaps the most logical French visitor to the abbey was Alexander Francois Rio, who visited in September 1845. Rio was the first to popularize in England and France the originally German idea that there could be a specifically Christian interpretation of art.32 When Pugin was in search of his own validation of Christian art he called Rio's 1836 work, De la poésie chrêtienne, "an admirable production," stating "it must produce many converts to ancient art."33 |
|||||
|
One convert to the art of the medieval past was the portrait and historical painter John Rogers Herbert, R.A. (1810–1890). Herbert gave Mount Saint Bernard Abbey a life of its own, painting the abbey and displaying his work Laborare est orare at the Royal Academy in 1862 (fig. 10).34 Depicting the monks at work in the fields around the abbey, "To Labor Is to Pray" was not a random look at the life of a monk in nineteenth-century England but rather an indication of his sympathy toward Pugin and the Catholic movement in England. Herbert's work shows a familiarity with Pugin's original plans for the complex. The two presumably met when Herbert was commissioned to decorate a portion of the interiors of the Houses of Parliament. Herbert greatly admired Pugin, and his conversion to Catholicism in 1840 was at least in part due to Pugin's influence.35 After his conversion, Herbert used art to promote Catholicism in England, painting in a style reminiscent of the German Nazarenes. | ||||
|
Another artist impacted by the abbey of Mount Saint Bernard was the Pre-Raphaelite painter Edward Burne-Jones (1833–1898). Although he never painted the abbey, he was profoundly influenced by its expression of medievalism and this in turn likely impacted his Pre-Raphaelite works. Burne-Jones visited the abbey in 1851 and appreciated its spiritual quality and the inner sense of peace he was able to find in the monastic complex. The repose provided was a necessary element for Burne-Jones, who always felt pressure from the industrialized society of England, his patrons, and his exhibition requirements. These problems weighed heavily on his mind, as he wrote in 1896:
Architects also found great inspiration in Pugin's work at Mount Saint Bernard. Joseph Hansom (1803–1882), architect and designer of the Hansom cab and brother of Pugin's main Catholic architectural rival Charles, visited the Abbey on 24 May 1853 and 9 May 1857. The Catholic Hansom likely found Pugin's work to be a good source, both architecturally and morally, for his own designs. Another English architect stimulated by Pugin's efforts was George Frederick Bodley (1827–1907). Bodley, an Anglican, kept a description of the abbey at his bedside.37 Even though none of Bodley's own work recalls Pugin's early English design for Mount Saint Bernard, in general he drew heavily on Pugin's archaeologically correct use of the Gothic. |
|||||
|
The love of the Middle Ages embraced by architects and artists extended into nineteenth-century literature and culture. The rapidly urbanizing and industrial British nation was longing for a bucolic, peaceful place, and this provided a climate sympathetic toward a monastic revival. The Romantic Movement opened the door for the acceptance of monks, monasteries, and romantic ruins as inspiration for writers, artists, and architects. Author William Wordsworth (1770–1850) visited Mount Saint Bernard Abbey in July 1841:
Periodicals also promoted the abbey—in particular, articles published in Charles Dickens's Household Words and All the Year Round.39 Dickens sent two of his writers to Mount Saint Bernard in 1857 to pen articles for his publications. Articles such as "Charnwood," written by Thomas Speight, illuminated some of the architectural detailing of the buildings and provided information about the monks.40 The church was "an irregular stone building of the early Gothic style" whose interior had "little or no exuberance of ornament and was divided by a wooden rood-screen."41 "Out of the World" written by Edmund Yates provided architectural information as well as descriptions of the inhabitants, including "a monk, a bona fide monk, with close-cropped hair, long white flannel robe and cowl, dark scapulary, and all monastic appurtenances fitting."42 |
|||||
|
The public at large was curious to see this rediscovered medieval institution. The impression of the monks at work and prayer was romantic; they rose every morning at two o'clock for Matins, followed by other exercises until Mass, after which they worked in the fields or workshops until evening, observing a strict silence throughout the day. The nineteenth-century citizen could recall the abbey of the Middle Ages from the numerous ruins remaining in England but could not remember it as a functioning space. Crowds of people came to Mount Saint Bernard, as Ambrose Phillipps explained in a letter to Lord Shrewsbury, a major benefactor of the abbey and leading English Catholic:
The abbey's guest books recorded ninety-seven visitors on 1 July 1850 and 128 on 30 July 1850. Even though the names of famous nobility and religious figures comprise the majority of those listed, it is likely that many of the visitors never recorded their signatures. From the unknown traveler to the forty thousand readers educated by Dickens's periodicals, the abbey was making a name for itself and, more important, for the Catholics of England. |
|||||
| Mount Saint Bernard Abbey: An International Catholic Achievement Following the Catholic Emancipation Act of 1829, the revival of monasticism in England and France obviously was a great source of pride for Catholics such as Pugin, Phillipps, and Montalembert as well as a key ideological component of their rebuilding program. For Phillipps and Montalembert, the universality of the Catholic faith went beyond nationalist debates and thereby formulated an international imagery. For example, Phillipps wrote to Montalembert that "religion raises me above the paltry nationalities which render some of my countrymen jealous of your conquests."44 Montalembert, in response to the voice of the High Church Anglicans, specifically the Cambridge Camden Society's use of Gothic-inspired architecture, stated that he was against "every mixture of nationality with Catholicity."45 Pugin agreed with the need to separate Catholicism from the state, and he was "quite prepared to prove that in every country in Europe the degradation of religion has been caused by its alliance with the temporal power. Catholicism is now free and not funded by the state or monarchy."46 |
|||||
| For Montalembert, Phillipps, and Pugin, the use of Catholic imagery, architecture, and ideas transcended national boundaries. The idea that Gothic Revival architecture, because of its religious associations, might be considered international adds to established art-historical research by Georg Germann, David Watkin, and others that promotes the Gothic as a national style. The Gothic was supported in France by Viollet-le-Duc and other antiquarians as a secular style associated with the faithful copying of old work and in England, where Pugin's work at the Houses of Parliament was completed in the decorated style of Gothic deemed the appropriate representation for the British nation.47 | |||||
|
With its architectural forms, Mount Saint Bernard did speak to an English revival of the Catholic faith that had only recently been released from suppression. More important, however, was its revival of a longed-for international tradition: the medieval Catholic institution, the monastery. As Montalembert explained to the Anglican leaders in Cambridge:
A few years after the conclusion of Pugin's work at Mount Saint Bernard, its patron, Phillipps, wrote to Montalembert: "A new Monastery on a larger scale and of true continental type and architecture has been built."49 With this statement, Phillipps put into words what Mount Saint Bernard Abbey expressed through its architecture: Pugin's Gothic revival complex was an international Catholic achievement. |
|||||
|
1. Pugin (1841) 1969a, p. 3. The first edition of Contrasts was published by Pugin in 1836. 2. Ibid., p. 15. 3. Ibid., p. 53. 4. Pugin 1843b, pp. 91-96, 121-27. 5. Crook 1981, p. 44. 6. Information on Pugin's journeys in France and England is taken from the diary transcriptions found in Wedgwood 1985. 7. See Watkin 1972, pp. 239-83, for an inventory of Pugin's library. 8. Pugin 1843b, p. 123. 9. Talbot 1986, p. 64. 10. Evans 1964, p. 54. 11. Purcell 1900, vol. 1, p. 76. 12. Wedgwood 1985, p. 45. Pugin's diary entry for the day reads: "At Garendon set out for Monastery." The wife of Ambrose Phillipps, Laura de Lisle, also kept a diary with the following entries: 15 January 1840: "Ambrose and I went to receive Mr. Pugin who did not arrive [un]til 9 o'clock. He showed his designs for the Monastery and Birmingham Cathedral." 16 January 1840: "Ambrose and Pugin drove to the Monastery in order to show the designs." 17 January 1840: "Pugin and Ambrose at the Monastery. Pugin marked the foundations with his builder Myers." The diaries of Laura de Lisle (née Clifford, 1840-96) are held in the de Lisle family archives at Quenby Hall, and are used by the permission of the Squire de Lisle. 13. Rickman 1817. 14. Pugin 1843b, p. 93. 15. Bernard of Clairvaux 1970, p. 64. 16. Pugin (1841) 1969b, p. 41. 17. Pugin 1843b, pp. 95-96. 18. Stanton 1971, p. 117. As Stanton points out, if the figures in the foreground of figure 7 provide a measure, then Pugin was illustrating the church with a roof almost as high as that of the nave of Salisbury Cathedral. This, however, is not the case, as the height of an interior wall is only thirty-four feet. 19. Pugin 1843b, p. 18. For drawings of spires and towers Pugin used as source material see Pugin 1908, pp. 3-9. 20. Pugin also completed designs for Downside Abbey, a Benedictine community in Somerset, England, and an unnamed priory for the Passionists, an imported Italian order, in Woodchester Park, England. For more information on Downside Abbey, see O'Donnell 1981. 21. Hitchcock 1954, p. 89. 22. Dom Palmer to Lady Shrewsbury, 22 September 1846, Mount Saint Bernard Abbey Archives. Lord Shrewsbury gave 3,000 pounds for the completion of the abbey. 23. Miller 1991, p. 79. For more information on Phillipps de Lisle, see Purcell 1900 and Pawley 1993. 24. Norman 1984, p. 220. 25. For further information on Montalembert, see Oliphant 1872 and Lecanuet 1896. 26. Ambrose Phillipps de Lisle to Charles de Montalembert, 14 February 1840, quoted in Allen 1954, p. 58. 27. Purcell 1900, vol. 2, p. 239. The archives of Mount Saint Bernard Abbey contain a memento of this day in the form of a branch saved in an envelope. The inscription on the envelope reads: "Branch of the great yew Tree at Fountains Abbey under which the Cistercian Monks dwelt for above a year, whilst the Monastery was being built. Gathered by my beloved friend and Brother in our Lord, Charles, Count de Montalembert, when we visited those old ruins together on St. Aloysisus's day June 21, 1839, signed by me - Ambrose Lisle Phillipps." Mount Saint Bernard Abbey Archives, Montalembert folder. 28. Guest book of Mount Saint Bernard Abbey, vol. 13. Mount Saint Bernard Abbey Archives. 29. Purcell 1900, vol. 2, p. 250. This image was delivered to Montalembert by Dom Bernard Palmer during his visit to France in March 1850; Diary of Dom Bernard, Mount Saint Bernard Abbey Archives. 30. Anglicans also visited the abbey. In August 1842 Queen Victoria's mother and consort to William IV, Queen Adelaide, visited the abbey with her entourage led by Lord Howe, her Lord Chamberlain. 31. Cruikshank 1897, p. 32. 32. Saint 1983, p. 26. 33. Pugin (1841) 1969a, p. 18. For more information on Rio and Christian art, see Lightbown 1985, pp. 3-40. 34. The following inscription in the artist's hand is attached to the frame: "LABORARE EST ORARE [to labor is to pray]. And some fell upon the rock: and as soon as it was sprung up it withered away because it had no moisture. And some fell among thorns, and the thorns growing up with it choked. And some fell upon good ground: and sprung up and yielded fruit a hundred fold. Gospel of St. Luke. The monks of St. Bernard's Abbey, Leicester, gathering the harvest of 1861. The boys in the adjoining field are from the Reformatory under the care of these Religious." Tate Gallery 1972, p. 62. 35. Errington 1984, p. 141. Pugin's diary indicates a meeting with Herbert on 8 November 1840. After 1844 it is clearly evident that Herbert was spending the Christmas holidays each year with the Pugin family at their home in Ramsgate. In 1845 Herbert painted Pugin's portrait and exhibited it at the Royal Academy. 36. Burne-Jones 1904, vol. 2, p. 285. 37. O'Donnell 1994, p. 83. 38. De Selincourt 1939, p. 1082. 39. All the Year Round was the continuation of Household Words. Dickens ended the latter publication because of problems with his publisher. 40. Speight 1857. 41. Ibid., pp. 390-91. 42. Yates 1859, p. 91. 43. Ambrose Phillipps de Lisle to Lord Shrewsbury, 11 August 1842, quoted in Allen 1954, p. 81. Italics in original. 44. Ambrose Phillipps de Lisle to Charles de Montalembert, 14 February 1840, quoted in Allen 1954, p. 59. 45. Montalembert 1844, p. 4. 46. Pugin 1851a, p. 16. 47. Germann 1972; Watkin 1977. 48. Montalembert 1844, p. 4. Italics in original. 49. Ambrose Phillipps de Lisle to Charles de Montalembert, 6 August 1846, quoted in Allen 1954, p. 204. |


